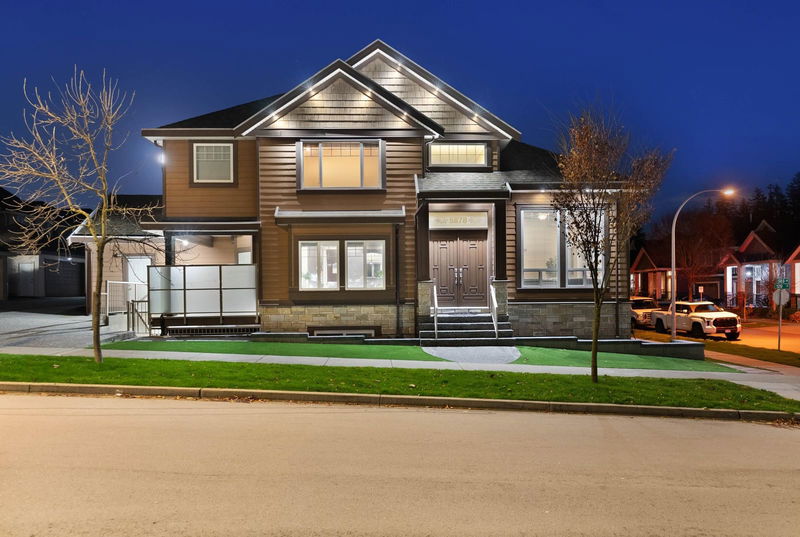Caractéristiques principales
- MLS® #: R2946048
- ID de propriété: SIRC2175924
- Type de propriété: Résidentiel, Maison unifamiliale détachée
- Aire habitable: 3 808 pi.ca.
- Grandeur du terrain: 0,09 ac
- Construit en: 2010
- Chambre(s) à coucher: 5+3
- Salle(s) de bain: 6
- Stationnement(s): 6
- Inscrit par:
- Team 3000 Realty Ltd.
Description de la propriété
Welcome home to this Custom Built and meticulously maintained 3 storey home in the heart of Panorama Ridge. Featuring 7 beds and 6 baths over 3808 sqft, there is tons of functional living space. The main floor offers a grand kitchen with custom built cabinetry + bonus spice kitchen. Enjoy lofty ceilings in the living room w/ gas fireplace and formal dining room. BONUS flex room on the main which can be used as a den/grandparents room. Upstairs walk into the master with grand vaulted ceilings and relax in the spa-like jacuzzi ensuite. 3 more beds and 2 full baths w/ a conveniently located laundry all make this home one of the best family oriented layouts. Downstairs you'll find a 2bed/1bath LEGAL mortgage helper w/ laundry and BONUS 1bed/1bath suite. Open House Dec 7th and 8th 2PM-4PM.
Pièces
- TypeNiveauDimensionsPlancher
- PatioAu-dessus10' 6" x 16' 2"Autre
- Chambre à coucherAu-dessus10' 3.9" x 13' 2"Autre
- CuisineSous-sol14' 2" x 13' 3.9"Autre
- Salle familialeSous-sol23' x 22'Autre
- Chambre à coucherSous-sol9' 11" x 11' 3"Autre
- Chambre à coucherSous-sol9' 2" x 10' 2"Autre
- CuisineSous-sol17' x 22'Autre
- Chambre à coucherSous-sol10' 2" x 10' 3.9"Autre
- SalonPrincipal14' 5" x 13' 2"Autre
- Salle à mangerPrincipal8' x 13' 2"Autre
- Chambre à coucherPrincipal11' 8" x 11' 9.9"Autre
- CuisinePrincipal11' 8" x 13' 2"Autre
- Cuisine wokPrincipal11' 8" x 6'Autre
- Salle familialePrincipal22' x 16'Autre
- Chambre à coucher principaleAu-dessus15' x 16'Autre
- Chambre à coucherAu-dessus12' 8" x 12' 8"Autre
- Chambre à coucherAu-dessus11' 8" x 12' 3.9"Autre
Agents de cette inscription
Demandez plus d’infos
Demandez plus d’infos
Emplacement
5878 129 Street, Surrey, British Columbia, V3X 0C7 Canada
Autour de cette propriété
En savoir plus au sujet du quartier et des commodités autour de cette résidence.
Demander de l’information sur le quartier
En savoir plus au sujet du quartier et des commodités autour de cette résidence
Demander maintenantCalculatrice de versements hypothécaires
- $
- %$
- %
- Capital et intérêts 0
- Impôt foncier 0
- Frais de copropriété 0

