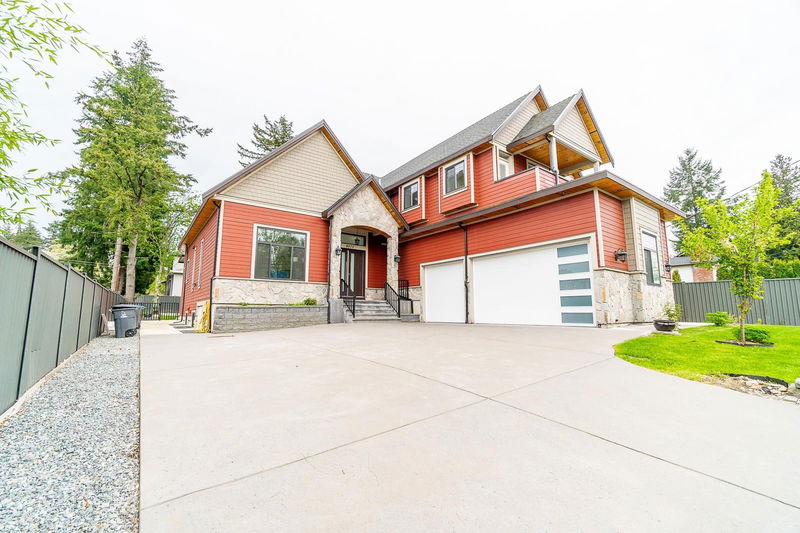Caractéristiques principales
- MLS® #: R2945678
- ID de propriété: SIRC2174056
- Type de propriété: Résidentiel, Maison unifamiliale détachée
- Aire habitable: 6 042 pi.ca.
- Grandeur du terrain: 0,20 ac
- Construit en: 2019
- Chambre(s) à coucher: 11
- Salle(s) de bain: 8+2
- Stationnement(s): 8
- Inscrit par:
- Royal LePage Global Force Realty
Description de la propriété
This almost-new custom-built MEGA home on an 8,712 sqft lot offers over 6,000+ sqft of living space plus a 660 sqft triple garage. Featuring 11 bedrooms and 10 bathrooms, the main floor boasts high ceilings, a stunning kitchen with a wok kitchen, a family room, 2 bedrooms, 2 full bathrooms, and laundry. Upstairs includes 4 bedrooms with ensuites and a second laundry. The basement features a media room with a bar and full bath, 2+2 bedroom suites (mortgage helper) with laundry. A potential of 3rd mortgage helper as well. More than 8 parking space. Centrally located with easy highway access, premium finishes, and nearby amenities, this home is a must-see! Open House Saturday, 21st Dec from 2pm-4pm.
Pièces
- TypeNiveauDimensionsPlancher
- FoyerPrincipal8' 9.6" x 12' 8"Autre
- Chambre à coucher principaleAu-dessus16' 2" x 17' 6"Autre
- Chambre à coucherAu-dessus16' 9.6" x 17' 6"Autre
- Chambre à coucherAu-dessus12' 2" x 13' 6"Autre
- Chambre à coucherAu-dessus12' 8" x 14' 9.6"Autre
- Salle de lavageAu-dessus6' 3.9" x 7' 6"Autre
- AutreAu-dessus6' 9.6" x 20' 2"Autre
- SalonEn dessous10' 9.6" x 18' 6"Autre
- CuisineEn dessous7' 3" x 14' 2"Autre
- Chambre à coucherEn dessous12' 2" x 12' 6.9"Autre
- SalonPrincipal14' 2" x 16' 9.6"Autre
- Chambre à coucherEn dessous11' 2" x 12' 9.6"Autre
- Salle de lavageEn dessous4' 6" x 4' 6"Autre
- SalonEn dessous10' 2" x 11' 9.6"Autre
- Chambre à coucherEn dessous10' 9.6" x 11' 9.6"Autre
- Chambre à coucherEn dessous10' 9.9" x 12' 9.6"Autre
- CuisineSous-sol7' 9.6" x 10' 9"Autre
- Média / DivertissementEn dessous17' 9.6" x 17' 3.9"Autre
- Chambre à coucherPrincipal10' 9.9" x 19'Autre
- AutrePrincipal10' 9.9" x 17'Autre
- Salle à mangerPrincipal8' 5" x 16' 2"Autre
- Salle familialePrincipal13' 3.9" x 19' 2"Autre
- CuisinePrincipal13' x 19' 6"Autre
- Cuisine wokPrincipal7' 2" x 13' 9"Autre
- Garde-mangerPrincipal7' x 3' 6"Autre
- Chambre à coucherPrincipal12' 3" x 12' 3.9"Autre
- Chambre à coucherPrincipal11' 8" x 13' 9.9"Autre
- Salle de lavagePrincipal8' 2" x 8' 2"Autre
Agents de cette inscription
Demandez plus d’infos
Demandez plus d’infos
Emplacement
9972 120 Street, Surrey, British Columbia, V3V 4E2 Canada
Autour de cette propriété
En savoir plus au sujet du quartier et des commodités autour de cette résidence.
Demander de l’information sur le quartier
En savoir plus au sujet du quartier et des commodités autour de cette résidence
Demander maintenantCalculatrice de versements hypothécaires
- $
- %$
- %
- Capital et intérêts 0
- Impôt foncier 0
- Frais de copropriété 0

