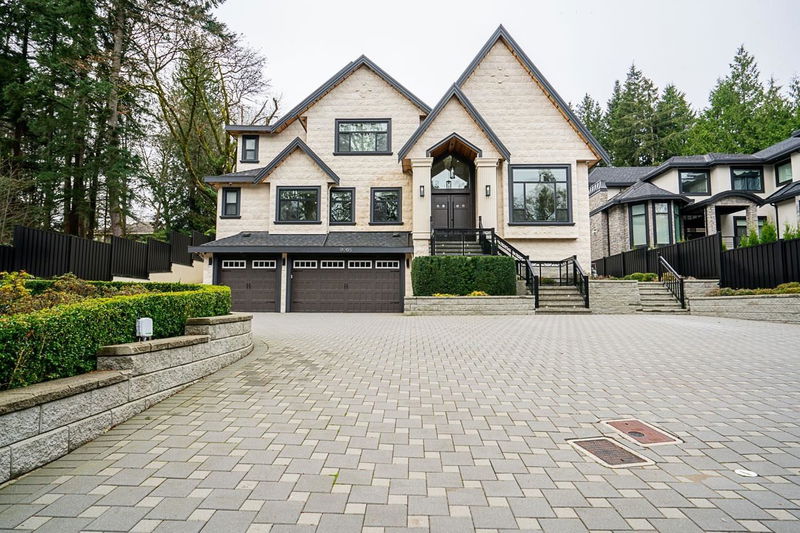Caractéristiques principales
- MLS® #: R2945732
- ID de propriété: SIRC2173931
- Type de propriété: Résidentiel, Maison unifamiliale détachée
- Aire habitable: 8 004 pi.ca.
- Grandeur du terrain: 0,53 ac
- Construit en: 2018
- Chambre(s) à coucher: 6+3
- Salle(s) de bain: 8+1
- Stationnement(s): 15
- Inscrit par:
- RE/MAX Performance Realty
Description de la propriété
Rare opportunity to own this amazing 6 year residence in Fleetwood location. This 8 bedrm & 9 bath,over 8000 sq.ft. and is loaded with exceptional features and finishing. Bright and modern layout on 3 levels comes complete with high end quality throughout,engineered hardwood, radiant heat with HRV, AC, automated lighting control, motorized blinds,10 ft ceilings on main, full security, Basement with theatre rm,Pool table,gym.sauna, 2 bedrm legal suite . Situated on East/West exposed lot measuring 23097 sq.ft. across from dedicated parkland in an ultra quiet area.Triple garage, 4 garage/shed on the side
Pièces
- TypeNiveauDimensionsPlancher
- BoudoirPrincipal9' x 11' 2"Autre
- Chambre à coucher principaleAu-dessus15' x 18'Autre
- Chambre à coucherAu-dessus13' x 16' 9.9"Autre
- Chambre à coucherAu-dessus14' 6" x 16' 3.9"Autre
- Chambre à coucherAu-dessus13' 6" x 14' 3.9"Autre
- Penderie (Walk-in)Au-dessus10' 9.9" x 12'Autre
- Penderie (Walk-in)Au-dessus6' x 10'Autre
- Penderie (Walk-in)Au-dessus9' 8" x 9' 9.9"Autre
- Penderie (Walk-in)Au-dessus5' 2" x 8'Autre
- Penderie (Walk-in)Principal7' x 9'Autre
- SalonPrincipal13' 6" x 15' 6"Autre
- Penderie (Walk-in)Principal6' x 9'Autre
- FoyerPrincipal8' x 10'Autre
- PatioPrincipal11' x 30'Autre
- Média / DivertissementSous-sol16' 6" x 28'Autre
- Salle de jeuxSous-sol20' x 26' 8"Autre
- Salle de sportSous-sol12' 6" x 14'Autre
- Chambre à coucherSous-sol12' 6" x 15'Autre
- SalonSous-sol15' 2" x 15' 2"Autre
- CuisineSous-sol8' 3.9" x 7' 9.9"Autre
- Salle à mangerPrincipal12' x 13' 6"Autre
- Chambre à coucherSous-sol10' x 10'Autre
- SaunaSous-sol4' 3.9" x 5'Autre
- Salle familialePrincipal18' x 20' 6"Autre
- NidPrincipal11' 8" x 20' 6"Autre
- CuisinePrincipal11' x 20' 6"Autre
- Cuisine wokPrincipal12' 9.9" x 14' 2"Autre
- Chambre à coucher principalePrincipal12' 2" x 17' 6"Autre
- Chambre à coucherPrincipal14' x 16' 6"Autre
- Salle de lavagePrincipal9' x 12'Autre
Agents de cette inscription
Demandez plus d’infos
Demandez plus d’infos
Emplacement
9065 164 Street, Surrey, British Columbia, V4N 2Z9 Canada
Autour de cette propriété
En savoir plus au sujet du quartier et des commodités autour de cette résidence.
Demander de l’information sur le quartier
En savoir plus au sujet du quartier et des commodités autour de cette résidence
Demander maintenantCalculatrice de versements hypothécaires
- $
- %$
- %
- Capital et intérêts 0
- Impôt foncier 0
- Frais de copropriété 0

