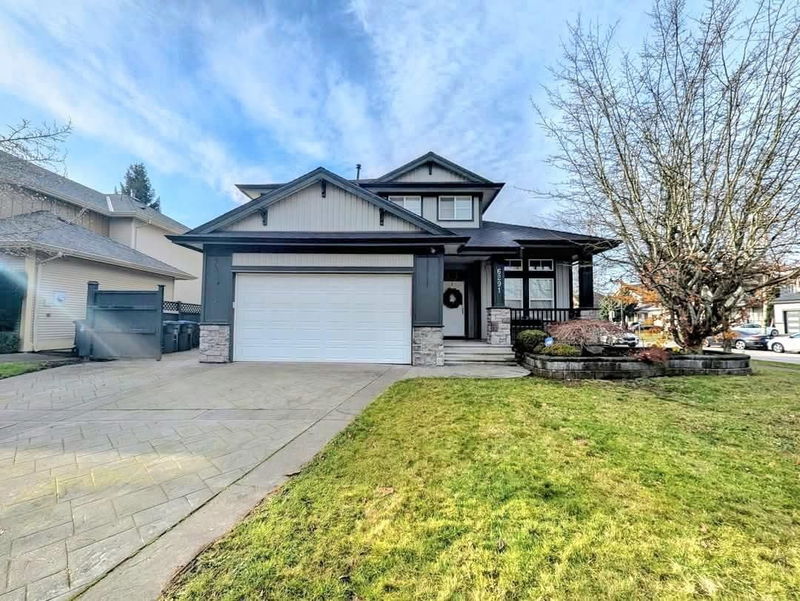Caractéristiques principales
- MLS® #: R2945069
- ID de propriété: SIRC2172073
- Type de propriété: Résidentiel, Maison unifamiliale détachée
- Aire habitable: 3 697 pi.ca.
- Grandeur du terrain: 0,15 ac
- Construit en: 2001
- Chambre(s) à coucher: 4+2
- Salle(s) de bain: 4+1
- Stationnement(s): 6
- Inscrit par:
- Macdonald Realty (Surrey/152)
Description de la propriété
Discover your perfect family home and/or investment opportunity in Clover Ridge! ~3700 sf, 6+ bedroom, 5-bathroom home. MAIN HOUSE. Four beds, each with direct access to a full bath; open kitchen-to-living room design ideal for entertainers; quiet den; full laundry room;+. SUITE. Ready to rent! Fully renovated w/ a new kitchen, full bath,+. Two bedrooms + a large den w/ closet (rent as 3 bed); separate upgraded laundry. OTHER: Larger lot; designer driveway; shed; add'l parking for RV or extra cars; double garage w/ shelving; built-in vacuum;+. LOCATION. Hop, skip, jump to AJ McLellan Elementary; Athletic Park; shopping, services, restaurants, market; playgrounds and forested walking paths. Convenient to transit routes connecting you to Langley and Surrey Skytrain and to Highway 10.
Pièces
- TypeNiveauDimensionsPlancher
- Chambre à coucherAu-dessus12' 3" x 9' 9.6"Autre
- Chambre à coucherAu-dessus11' 6.9" x 9' 9.6"Autre
- Chambre à coucherSous-sol9' 9" x 9' 8"Autre
- Chambre à coucherSous-sol9' 9" x 9' 6"Autre
- Salle à mangerSous-sol5' 6.9" x 9' 9.9"Autre
- CuisineSous-sol13' 5" x 12'Autre
- BoudoirSous-sol9' 5" x 9' 6.9"Autre
- Salle de lavageSous-sol4' 8" x 6' 3.9"Autre
- Penderie (Walk-in)Au-dessus4' 6.9" x 5' 9.6"Autre
- Penderie (Walk-in)Au-dessus4' 2" x 6' 3.9"Autre
- BoudoirPrincipal10' 5" x 10' 2"Autre
- SalonSous-sol15' 9" x 13' 2"Autre
- Salle polyvalenteAu-dessus3' 6.9" x 8' 5"Autre
- RangementSous-sol5' 5" x 4' 9.9"Autre
- Salle à mangerPrincipal12' x 10' 9.6"Autre
- CuisinePrincipal14' 9" x 9' 6.9"Autre
- FoyerPrincipal6' 8" x 5' 3"Autre
- Salle à mangerPrincipal15' 2" x 9' 3.9"Autre
- SalonPrincipal17' 6" x 17' 3.9"Autre
- Salle de lavagePrincipal8' 11" x 7' 9.6"Autre
- Chambre à coucher principaleAu-dessus14' 6.9" x 15' 3.9"Autre
- Chambre à coucherAu-dessus11' 9.6" x 10' 5"Autre
Agents de cette inscription
Demandez plus d’infos
Demandez plus d’infos
Emplacement
6291 167a Street, Surrey, British Columbia, V3S 9L4 Canada
Autour de cette propriété
En savoir plus au sujet du quartier et des commodités autour de cette résidence.
Demander de l’information sur le quartier
En savoir plus au sujet du quartier et des commodités autour de cette résidence
Demander maintenantCalculatrice de versements hypothécaires
- $
- %$
- %
- Capital et intérêts 0
- Impôt foncier 0
- Frais de copropriété 0

