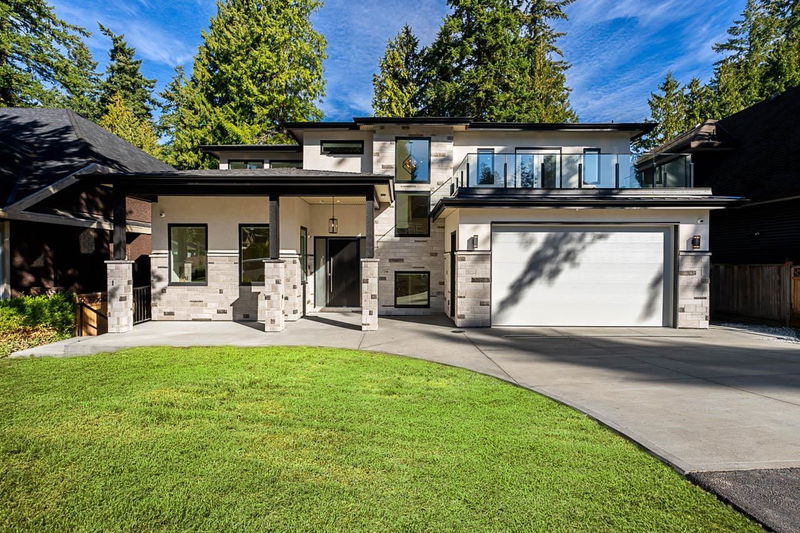Caractéristiques principales
- MLS® #: R2945167
- ID de propriété: SIRC2172069
- Type de propriété: Résidentiel, Maison unifamiliale détachée
- Aire habitable: 6 795 pi.ca.
- Grandeur du terrain: 0,20 ac
- Construit en: 2024
- Chambre(s) à coucher: 11
- Salle(s) de bain: 8+1
- Stationnement(s): 2
- Inscrit par:
- Prima Marketing
Description de la propriété
Welcome to this stunning brand-new home in the convenient neighbourhood of Whalley! Built with top-notch quality, this spacious property features radiant heating, air conditioning, engineered flooring, a security system, and built-in vacuum. The gourmet kitchen with Jenn-Air appliances is complemented by a fully equipped spice kitchen. The main floor includes a primary bedroom with ensuite, while upstairs offers 5 bedrooms and 4 baths, perfect for large families. Two 2-bedroom basement suites provide excellent rental income potential, plus a rec room and media room for entertainment. Located on a large lot with ample parking and close to schools, parks, and shopping, this home blends luxury, comfort, and practicality. Don’t miss this exceptional opportunity!
Pièces
- TypeNiveauDimensionsPlancher
- Chambre à coucher principaleAu-dessus16' x 16' 3.9"Autre
- Chambre à coucherAu-dessus11' x 11' 3.9"Autre
- Chambre à coucherAu-dessus12' x 12' 6"Autre
- Chambre à coucherAu-dessus13' x 13' 3"Autre
- Chambre à coucherAu-dessus14' x 14' 8"Autre
- Salle de loisirsEn dessous17' 8" x 18' 9.9"Autre
- Média / DivertissementEn dessous19' x 20' 6"Autre
- SalonEn dessous10' x 15'Autre
- CuisineEn dessous10' x 18'Autre
- Chambre à coucherEn dessous10' x 10'Autre
- FoyerPrincipal8' x 14' 6"Autre
- Chambre à coucherEn dessous12' x 12'Autre
- SalonEn dessous16' 9.9" x 17' 9.9"Autre
- Chambre à coucherEn dessous11' x 12'Autre
- Chambre à coucherEn dessous11' x 11' 8"Autre
- SalonPrincipal13' x 13' 9"Autre
- Salle à mangerPrincipal12' 9.6" x 13' 6"Autre
- Salle familialePrincipal17' 9.9" x 19' 9.6"Autre
- CuisinePrincipal13' x 17' 9.9"Autre
- Cuisine wokPrincipal10' 6" x 11'Autre
- Chambre à coucherPrincipal12' x 12'Autre
- Chambre à coucher principalePrincipal15' 8" x 16' 3.9"Autre
- Salle de lavagePrincipal8' x 9' 8"Autre
Agents de cette inscription
Demandez plus d’infos
Demandez plus d’infos
Emplacement
12759 107a Avenue, Surrey, British Columbia, V3V 3J3 Canada
Autour de cette propriété
En savoir plus au sujet du quartier et des commodités autour de cette résidence.
Demander de l’information sur le quartier
En savoir plus au sujet du quartier et des commodités autour de cette résidence
Demander maintenantCalculatrice de versements hypothécaires
- $
- %$
- %
- Capital et intérêts 0
- Impôt foncier 0
- Frais de copropriété 0

