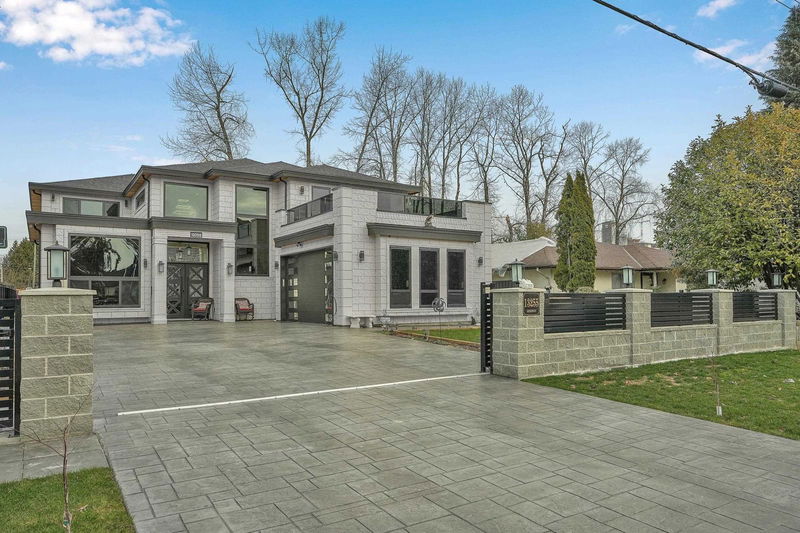Caractéristiques principales
- MLS® #: R2944395
- ID de propriété: SIRC2169499
- Type de propriété: Résidentiel, Maison unifamiliale détachée
- Aire habitable: 4 742 pi.ca.
- Grandeur du terrain: 0,26 ac
- Construit en: 2023
- Chambre(s) à coucher: 7
- Salle(s) de bain: 6+1
- Stationnement(s): 10
- Inscrit par:
- Century 21 Coastal Realty Ltd.
Description de la propriété
House sits on more than11,000 Sqft huge rectangular lot close to City Centre. 7 Bed and 7 Bath 4742 sqft plus 400 sqft garage house. Upstairs 5 bed plus flex area. 3 bedrooms with their own large sundeck(A total of 658 Sqft area addition to the covered area). 2 mortgage helpers.10 Car Parking. 20x12 covered patio. 3 set of laundries. Sound system, AC, Hvac, Built in vacuum. Multiple Feature walls. Outside kitchen. Cedar soffits all around the house. Stamped driveway. Fenced yard with fence gate front and back. Wide windows to brighten the house. Close to shopping, bus, and skytrain station. Both level of schools are nearby. Big back yard with back lane access which carries the potential for a Detached Garden Suite(upto 800 Sqft). Measurements to be verified by buyer or buyer's agent.
Pièces
- TypeNiveauDimensionsPlancher
- CuisinePrincipal12' x 6' 8"Autre
- SalonPrincipal13' 2" x 12'Autre
- CuisinePrincipal7' 3.9" x 11' 8"Autre
- Salle de loisirsPrincipal11' 8" x 11' 3"Autre
- Chambre à coucher principaleAu-dessus18' 3.9" x 19' 3.9"Autre
- Penderie (Walk-in)Au-dessus8' 9.6" x 6' 6"Autre
- Chambre à coucherAu-dessus12' 9" x 16' 9.6"Autre
- Penderie (Walk-in)Au-dessus8' 9" x 4' 6"Autre
- FoyerPrincipal8' 2" x 7' 8"Autre
- Chambre à coucher principaleAu-dessus12' 6" x 12' 5"Autre
- Penderie (Walk-in)Au-dessus4' x 6' 8"Autre
- Chambre à coucher principaleAu-dessus15' 9.9" x 14' 2"Autre
- Penderie (Walk-in)Au-dessus8' 9" x 7'Autre
- Salle polyvalenteAu-dessus15' 8" x 15'Autre
- Chambre à coucherAu-dessus12' 9.6" x 11'Autre
- SalonPrincipal15' 9" x 12' 2"Autre
- Salle à mangerPrincipal11' x 8' 2"Autre
- Cuisine wokPrincipal12' x 11'Autre
- CuisinePrincipal13' 9" x 16'Autre
- Salle familialePrincipal16' 9.9" x 16'Autre
- Salle de lavagePrincipal6' 3" x 15' 6"Autre
- Chambre à coucherPrincipal10' x 10'Autre
- Chambre à coucherPrincipal11' 3.9" x 13' 9.6"Autre
Agents de cette inscription
Demandez plus d’infos
Demandez plus d’infos
Emplacement
13255 95a Street, Surrey, British Columbia, V3V 1R4 Canada
Autour de cette propriété
En savoir plus au sujet du quartier et des commodités autour de cette résidence.
Demander de l’information sur le quartier
En savoir plus au sujet du quartier et des commodités autour de cette résidence
Demander maintenantCalculatrice de versements hypothécaires
- $
- %$
- %
- Capital et intérêts 0
- Impôt foncier 0
- Frais de copropriété 0

