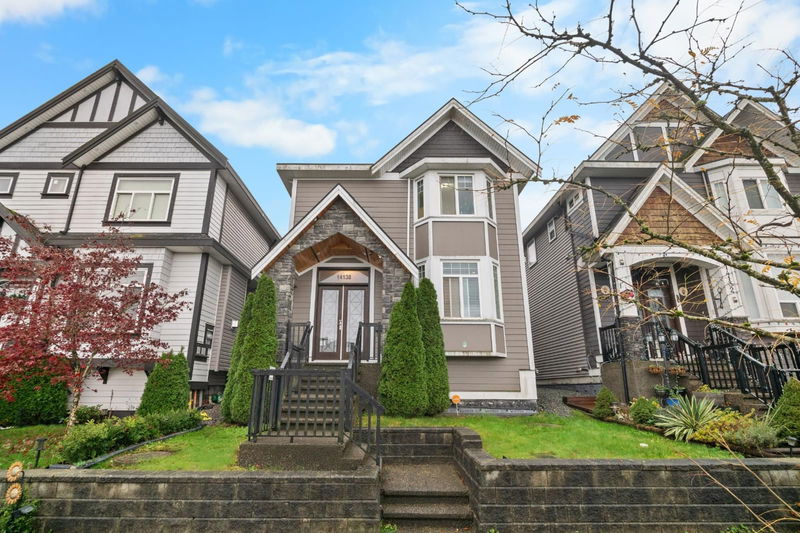Caractéristiques principales
- MLS® #: R2944753
- ID de propriété: SIRC2169446
- Type de propriété: Résidentiel, Maison unifamiliale détachée
- Aire habitable: 3 109 pi.ca.
- Grandeur du terrain: 0,10 ac
- Construit en: 2013
- Chambre(s) à coucher: 5+2
- Salle(s) de bain: 4+1
- Stationnement(s): 6
- Inscrit par:
- eXp Realty
Description de la propriété
WELCOME HOME! Discover the perfect blend of elegance and functionality in this home, which offers 7 bedrooms + 5 bathrooms. The main house boasts a spacious living and dining area, an open kitchen with a cozy family room, plus a spice kitchen for culinary enthusiasts! Retreat to the extra-large primary bedroom with vaulted ceilings, plus three oversized bedrooms upstairs. The basement features a private media room and a two-bedroom suite with a separate entry. There’s also a unique one-bedroom coach home suite with its own laundry! Parking includes a double garage, and room for 6 vehicles. With two mortgage helpers, this gem is minutes from shopping plazas and won’t last long. Schedule a showing TODAY! Open house Saturday November 23 from 1-3pm
Pièces
- TypeNiveauDimensionsPlancher
- Chambre à coucherAu-dessus12' x 12' 3"Autre
- Média / DivertissementEn dessous16' 9.6" x 11'Autre
- SalonSous-sol11' x 8' 9.9"Autre
- CuisineSous-sol11' x 11' 9.9"Autre
- Chambre à coucherSous-sol9' 9" x 11' 9.9"Autre
- Chambre à coucherSous-sol11' 6" x 8' 11"Autre
- SalonEn dessous8' 5" x 10' 6.9"Autre
- CuisineEn dessous8' 9" x 13' 9"Autre
- Chambre à coucherEn dessous9' 6" x 10' 9.9"Autre
- SalonPrincipal12' x 12' 8"Autre
- Salle à mangerPrincipal10' x 16' 5"Autre
- Salle familialePrincipal15' 9.9" x 11' 11"Autre
- CuisinePrincipal14' 6" x 10' 8"Autre
- Cuisine wokPrincipal5' 6" x 10' 2"Autre
- FoyerPrincipal6' 8" x 9' 9.6"Autre
- Chambre à coucher principaleAu-dessus16' 3" x 12'Autre
- Chambre à coucherAu-dessus12' 3.9" x 11'Autre
- Chambre à coucherAu-dessus10' 8" x 13' 2"Autre
Agents de cette inscription
Demandez plus d’infos
Demandez plus d’infos
Emplacement
14138 60a Avenue, Surrey, British Columbia, V3X 0G1 Canada
Autour de cette propriété
En savoir plus au sujet du quartier et des commodités autour de cette résidence.
Demander de l’information sur le quartier
En savoir plus au sujet du quartier et des commodités autour de cette résidence
Demander maintenantCalculatrice de versements hypothécaires
- $
- %$
- %
- Capital et intérêts 0
- Impôt foncier 0
- Frais de copropriété 0

