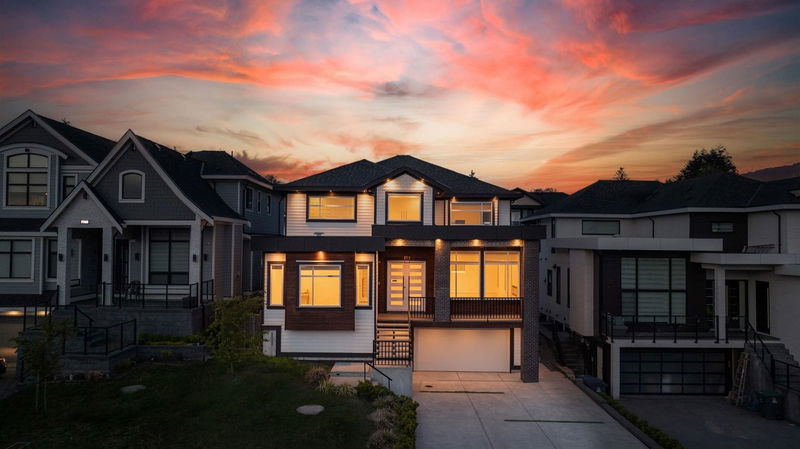Caractéristiques principales
- MLS® #: R2932999
- ID de propriété: SIRC2168389
- Type de propriété: Résidentiel, Maison unifamiliale détachée
- Aire habitable: 5 836 pi.ca.
- Grandeur du terrain: 0,16 ac
- Construit en: 2019
- Chambre(s) à coucher: 9
- Salle(s) de bain: 7+1
- Stationnement(s): 4
- Inscrit par:
- Keller Williams Ocean Realty
Description de la propriété
This luxurious CUSTOM BUILT EXECUTIVE HOME in FLEETWOOD is a 10/10. This family home offers ~ 6000 sqft living on three SPACIOUS levels, with 9 bedrooms and 7 bathrooms. The main floor features a great living space, a CHEF inspired kitchen, with a massive ISLAND, premium appliances & spacious spice kitchen. You also have a bedroom w/ensuite on the main floor as well as a 14' x14' office/rec room. Custom MILLWORK throughout the home. Upstairs 4 large bedrooms all with ensuites. Master bedroom has a SPA LIKE ENSUITE and a walkout balcony. Basement has a two bedroom suite (with option of adding another 2 bed suite) plus a rec room. Good sized yard great for ENTERTAINING and for kids to play in. Oversized DRIVEWAY with 7 car parking. Walking distance to schools. YOUR SEARCH STOPS HERE.
Pièces
- TypeNiveauDimensionsPlancher
- Chambre à coucherAu-dessus12' 6" x 12'Autre
- Chambre à coucherAu-dessus12' 3.9" x 11' 11"Autre
- Salle de lavageAu-dessus5' 11" x 8' 6"Autre
- Salle de loisirsEn dessous18' 3" x 13' 5"Autre
- Chambre à coucherEn dessous10' 9.9" x 9' 9.9"Autre
- Salle de sportEn dessous14' 3" x 14' 3"Autre
- Chambre à coucherEn dessous10' 9" x 9' 6.9"Autre
- SalonEn dessous11' 6" x 13' 3"Autre
- CuisineEn dessous7' 5" x 13' 3"Autre
- Chambre à coucherEn dessous12' 9.6" x 10' 3"Autre
- SalonPrincipal13' 11" x 23' 9"Autre
- Chambre à coucherEn dessous12' x 10' 3"Autre
- Salle à mangerPrincipal10' 9.9" x 23' 9"Autre
- CuisinePrincipal18' 9.9" x 14' 5"Autre
- Cuisine wokPrincipal6' 3" x 12'Autre
- Salle familialePrincipal18' 11" x 24' 9.9"Autre
- Chambre à coucherPrincipal13' 2" x 15'Autre
- Bureau à domicilePrincipal14' 11" x 14' 11"Autre
- Chambre à coucher principaleAu-dessus17' 8" x 16' 5"Autre
- Chambre à coucherAu-dessus15' x 13'Autre
Agents de cette inscription
Demandez plus d’infos
Demandez plus d’infos
Emplacement
7756 155 Street, Surrey, British Columbia, V3S 3P2 Canada
Autour de cette propriété
En savoir plus au sujet du quartier et des commodités autour de cette résidence.
Demander de l’information sur le quartier
En savoir plus au sujet du quartier et des commodités autour de cette résidence
Demander maintenantCalculatrice de versements hypothécaires
- $
- %$
- %
- Capital et intérêts 0
- Impôt foncier 0
- Frais de copropriété 0

