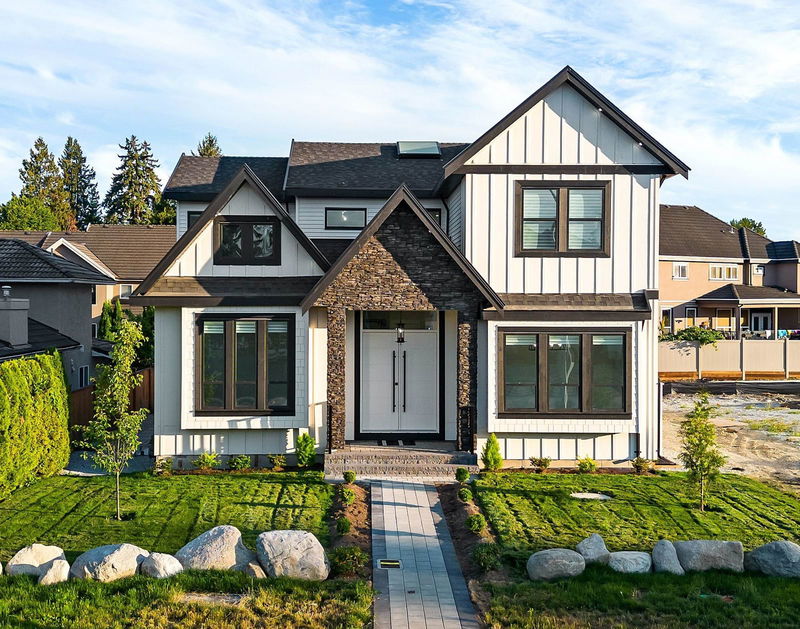Caractéristiques principales
- MLS® #: R2943627
- ID de propriété: SIRC2166879
- Type de propriété: Résidentiel, Maison unifamiliale détachée
- Aire habitable: 4 849 pi.ca.
- Grandeur du terrain: 0,14 ac
- Construit en: 2023
- Chambre(s) à coucher: 5+2
- Salle(s) de bain: 7+1
- Stationnement(s): 4
- Inscrit par:
- Sutton Premier Realty
Description de la propriété
This amazing 4850 sqft property offers 8 BDRMS plus large loft area & 8.5 BATHS spread over 3-levels (all w/ RADIANT, IN-FLOOR HEATING). Located in the HEART OF FRASER HEIGHTS, this BRAND NEW HOME, features include MAIN FLOOR MASTER BDRM, A/C, WRAPAROUND GLASS stairs, EXTRA LARGE FRIDGE & FREEZER combo plus a SLEEK DOWNDRAFT built into the island, all 4 top floor bdrms have their own PRIVATE BATHS, LEGAL 2-BDRM SUITE plus another big living room + potential 1 bdrm & full bath, extra MEDIA ROOM w/ FULL BATH, PAVING STONE D/W, & more! * This is the only brand new home located in prime Fraser Hts & is walking distance to elementary & secondary schools + all other amenities (groceries, medical, dental, pharmacy, Starbucks, restaurants, banks, etc) *
Pièces
- TypeNiveauDimensionsPlancher
- Penderie (Walk-in)Au-dessus8' 11" x 10' 9.6"Autre
- Chambre à coucherAu-dessus11' 8" x 14' 9.6"Autre
- Penderie (Walk-in)Au-dessus4' 6" x 5' 9.9"Autre
- Chambre à coucherAu-dessus9' 9.9" x 10' 3"Autre
- Penderie (Walk-in)Au-dessus3' 9.9" x 5' 2"Autre
- Chambre à coucherAu-dessus10' 9.6" x 12' 9.6"Autre
- BureauAu-dessus16' x 17' 9.6"Autre
- SalonSous-sol11' 11" x 13' 5"Autre
- CuisineSous-sol10' 9.6" x 13' 5"Autre
- SalonPrincipal13' 9" x 22' 6.9"Autre
- Chambre à coucherSous-sol9' 6" x 13' 5"Autre
- Chambre à coucherSous-sol9' 9" x 10' 3.9"Autre
- SalonSous-sol10' 6.9" x 24' 6.9"Autre
- BarSous-sol11' 9.6" x 11' 3"Autre
- Média / DivertissementSous-sol12' 11" x 16' 6.9"Autre
- Salle à mangerPrincipal9' 11" x 13' 8"Autre
- CuisinePrincipal14' 9.6" x 18' 6.9"Autre
- Salle familialePrincipal14' 5" x 14' 9"Autre
- Cuisine wokPrincipal10' 5" x 11' 9.6"Autre
- Chambre à coucher principalePrincipal11' 8" x 13' 6"Autre
- Salle de lavagePrincipal8' 9.6" x 9' 5"Autre
- Chambre à coucher principaleAu-dessus17' 9.6" x 17' 9"Autre
Agents de cette inscription
Demandez plus d’infos
Demandez plus d’infos
Emplacement
15648 110 Avenue, Surrey, British Columbia, V4N 4X3 Canada
Autour de cette propriété
En savoir plus au sujet du quartier et des commodités autour de cette résidence.
Demander de l’information sur le quartier
En savoir plus au sujet du quartier et des commodités autour de cette résidence
Demander maintenantCalculatrice de versements hypothécaires
- $
- %$
- %
- Capital et intérêts 0
- Impôt foncier 0
- Frais de copropriété 0

