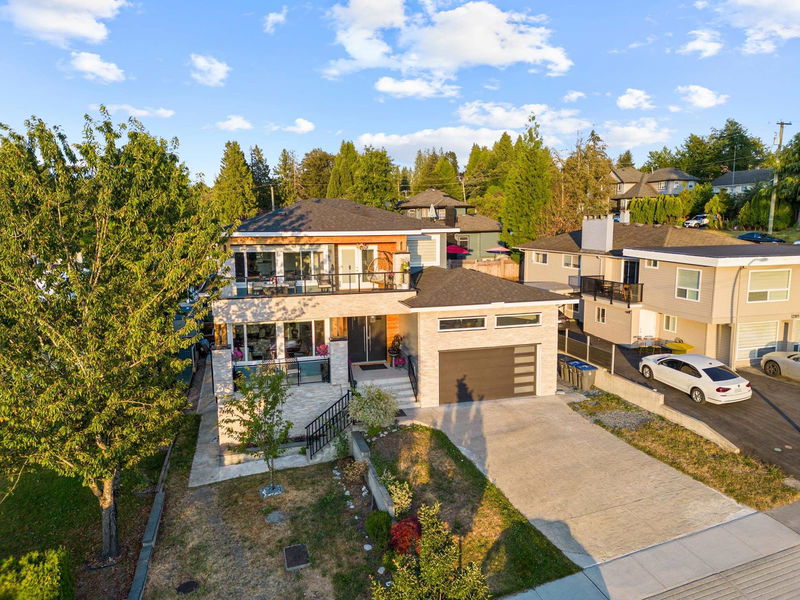Caractéristiques principales
- MLS® #: R2943249
- ID de propriété: SIRC2163211
- Type de propriété: Résidentiel, Maison unifamiliale détachée
- Aire habitable: 5 362 pi.ca.
- Grandeur du terrain: 0,16 ac
- Construit en: 2019
- Chambre(s) à coucher: 5+4
- Salle(s) de bain: 8+1
- Stationnement(s): 6
- Inscrit par:
- RE/MAX Bozz Realty
Description de la propriété
Welcome to this luxurious 9-bedroom, 9-bathroom home that offers expansive living with breathtaking panoramic views of the North Shore Mountains, Fraser River, and downtown New Westminster. This stunning property features 4 kitchens and 2 mortgage helpers, providing both space and versatility. Enjoy outdoor living in the large backyard, perfect for BBQ parties, complete with a hot tub for relaxation. The upstairs front balcony offers yet another vantage point to take in the sweeping views. Inside, the home is equipped with top-notch amenities, including air conditioning, a built-in vacuum, a theater room, and a built-in camera and speaker system. Whether you’re hosting gatherings or enjoying quiet evenings, this home blends elegance and modern convenience. Schedule your viewing today!
Pièces
- TypeNiveauDimensionsPlancher
- Chambre à coucher principaleAu-dessus16' 9.6" x 14' 9"Autre
- Chambre à coucherAu-dessus11' 6.9" x 13' 6"Autre
- Chambre à coucherAu-dessus11' 6.9" x 11'Autre
- Salle de lavageAu-dessus7' 3" x 7' 11"Autre
- FoyerAu-dessus29' 11" x 8' 6.9"Autre
- Penderie (Walk-in)Au-dessus7' 3" x 6' 11"Autre
- Penderie (Walk-in)Au-dessus5' x 5'Autre
- Penderie (Walk-in)Au-dessus4' 8" x 5' 2"Autre
- Penderie (Walk-in)Principal5' 3" x 6' 3.9"Autre
- CuisineSous-sol7' 3.9" x 21' 9.6"Autre
- SalonPrincipal16' 3" x 16' 5"Autre
- CuisineSous-sol9' 9" x 10' 9"Autre
- SalonSous-sol13' 6" x 14' 9"Autre
- Média / DivertissementSous-sol14' 5" x 18'Autre
- Chambre à coucherSous-sol11' 2" x 11' 3.9"Autre
- Chambre à coucherSous-sol26' x 10' 5"Autre
- Chambre à coucherSous-sol10' 3.9" x 10' 9.9"Autre
- Chambre à coucherSous-sol14' 6" x 16' 9.6"Autre
- FoyerSous-sol10' 9.6" x 3' 9.6"Autre
- Salle de lavageSous-sol6' 3" x 9' 9"Autre
- CuisinePrincipal19' 3.9" x 14'Autre
- Salle à mangerPrincipal12' 6.9" x 16' 5"Autre
- Chambre à coucherPrincipal13' 5" x 12' 8"Autre
- VestibulePrincipal11' 5" x 18' 9"Autre
- FoyerPrincipal25' 2" x 10' 9"Autre
- CuisinePrincipal11' 3.9" x 12' 9.6"Autre
- Salle familialePrincipal15' 2" x 13' 3"Autre
- Chambre à coucherAu-dessus11' 6.9" x 15' 9.9"Autre
Agents de cette inscription
Demandez plus d’infos
Demandez plus d’infos
Emplacement
10088 121 Street, Surrey, British Columbia, V3V 4K5 Canada
Autour de cette propriété
En savoir plus au sujet du quartier et des commodités autour de cette résidence.
Demander de l’information sur le quartier
En savoir plus au sujet du quartier et des commodités autour de cette résidence
Demander maintenantCalculatrice de versements hypothécaires
- $
- %$
- %
- Capital et intérêts 0
- Impôt foncier 0
- Frais de copropriété 0

