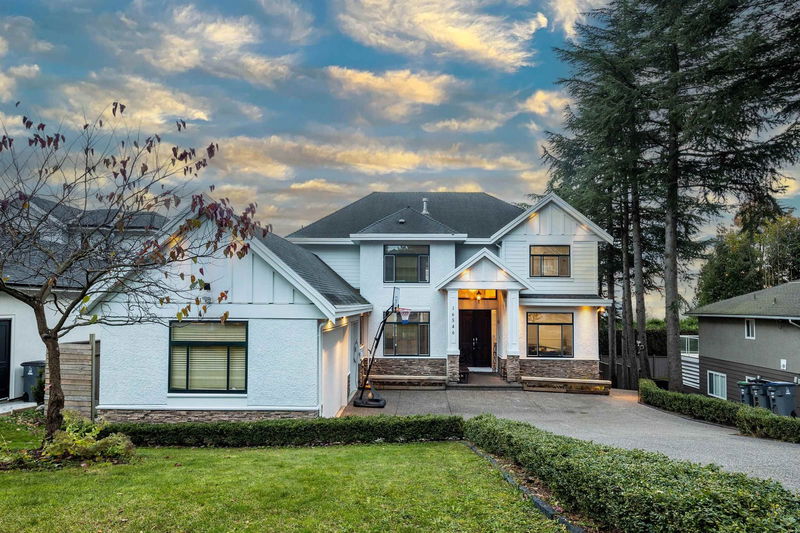Caractéristiques principales
- MLS® #: R2942829
- ID de propriété: SIRC2162454
- Type de propriété: Résidentiel, Maison unifamiliale détachée
- Aire habitable: 6 735 pi.ca.
- Grandeur du terrain: 0,32 ac
- Construit en: 2008
- Chambre(s) à coucher: 9
- Salle(s) de bain: 7+2
- Stationnement(s): 8
- Inscrit par:
- Homelife Benchmark Realty Corp.
Description de la propriété
This exquisite 9-bedroom, 9-bathroom home in Fleetwood spans 6,735 sq. ft. on a generous 13,900+ sq. ft. lot, offering sophisticated design. Highlights include soaring 21-foot ceilings, intricate custom molding, and rich hardwood floors that create an atmosphere of elegance. The property also includes a media room, complete with a custom bar. Designed with multi-generational living in mind, the main floor has a bedroom with a private bath, perfect for seniors. The property also features two, 2-bedroom walkout basement suites, ideal as mortgage helpers. Situated near the Surrey Golf Club, schools, the Surrey Sport & Leisure Complex, shops, and dining. Future accessibility to a nearby SkyTrain station and major routes enhances easy commuting options. OPEN HOUSE NOV. 23-24TH, 1:00PM – 4:00PM.
Pièces
- TypeNiveauDimensionsPlancher
- Cuisine wokPrincipal5' 11" x 8' 6"Autre
- Chambre à coucher principaleAu-dessus15' 2" x 15' 3.9"Autre
- Penderie (Walk-in)Au-dessus5' 8" x 10' 6"Autre
- Chambre à coucherAu-dessus14' 2" x 15' 2"Autre
- Chambre à coucherAu-dessus14' 6.9" x 12' 9.9"Autre
- Chambre à coucherAu-dessus11' 11" x 14' 11"Autre
- Chambre à coucherEn dessous13' 9" x 14' 9.6"Autre
- CuisineEn dessous14' 11" x 8' 6"Autre
- SalonEn dessous22' 9.6" x 13' 9.6"Autre
- Chambre à coucherEn dessous10' 11" x 12'Autre
- FoyerPrincipal10' 3" x 9' 8"Autre
- Chambre à coucherEn dessous8' 11" x 10' 3"Autre
- Chambre à coucherEn dessous10' 6" x 10' 3"Autre
- SalonEn dessous16' 3" x 17' 3.9"Autre
- Salle de loisirsEn dessous19' 11" x 15' 9"Autre
- BarEn dessous10' 9.6" x 6' 9.9"Autre
- CuisineEn dessous11' 9.6" x 10' 9.9"Autre
- SalonPrincipal14' 6" x 14' 9.9"Autre
- Salle à mangerPrincipal13' 3.9" x 15' 2"Autre
- CuisinePrincipal11' 9.9" x 15' 3.9"Autre
- NidPrincipal10' 3.9" x 16' 9.6"Autre
- Salle familialePrincipal16' 6" x 17' 5"Autre
- Chambre à coucherPrincipal15' 9" x 14' 6"Autre
- Penderie (Walk-in)Principal5' 9.9" x 9' 3"Autre
- BoudoirPrincipal9' 3" x 10' 9"Autre
Agents de cette inscription
Demandez plus d’infos
Demandez plus d’infos
Emplacement
16546 78 Avenue, Surrey, British Columbia, V4N 0L6 Canada
Autour de cette propriété
En savoir plus au sujet du quartier et des commodités autour de cette résidence.
Demander de l’information sur le quartier
En savoir plus au sujet du quartier et des commodités autour de cette résidence
Demander maintenantCalculatrice de versements hypothécaires
- $
- %$
- %
- Capital et intérêts 0
- Impôt foncier 0
- Frais de copropriété 0

