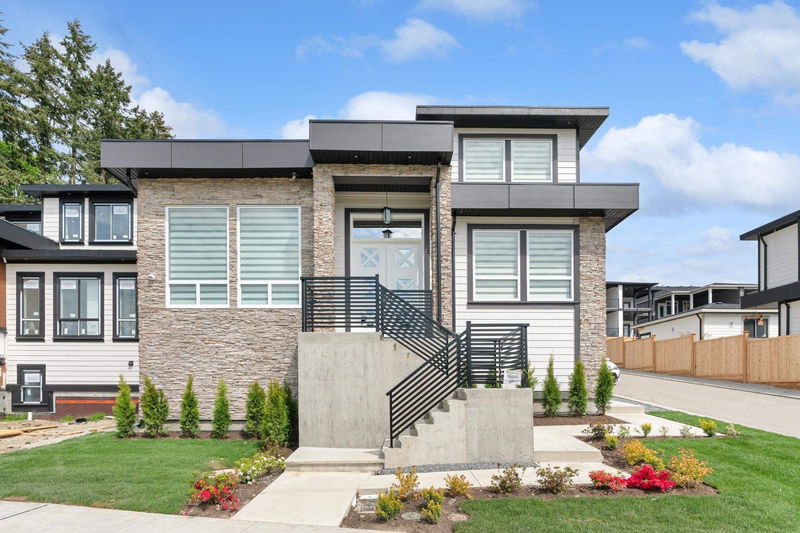Caractéristiques principales
- MLS® #: R2941349
- ID de propriété: SIRC2156108
- Type de propriété: Résidentiel, Maison unifamiliale détachée
- Aire habitable: 4 126 pi.ca.
- Grandeur du terrain: 0,09 ac
- Construit en: 2023
- Chambre(s) à coucher: 7
- Salle(s) de bain: 5+2
- Stationnement(s): 5
- Inscrit par:
- SRS Panorama Realty
Description de la propriété
Welcome to this stunning brand new 3 level home on a spacious 4,053 sq.ft corner lot in Grandview. This vacant 4,126 sq.ft residence features 7 bedrooms and 7 bathrooms, including a luxurious master suite with a spa-like ensuite. The main floor boasts bright and expansive living and dining areas, a chef-inspired kitchen with a spice kitchen and a mudroom. The lower level includes an entertainment room and two fully rented suites - a 2 bedroom and a 1 bedroom suite - ideal for generating rental income. Just minutes from shopping, restaurants, golf and the Grandview Aquatic Centre! **OPEN HOUSE SAT & SUN 2 - 4pm**
Pièces
- TypeNiveauDimensionsPlancher
- Chambre à coucherAu-dessus10' 6.9" x 12' 2"Autre
- Chambre à coucherAu-dessus10' 9.6" x 12' 2"Autre
- Chambre à coucherAu-dessus10' x 12' 2"Autre
- AutrePrincipal5' x 15' 9.9"Autre
- Penderie (Walk-in)Au-dessus6' 9.6" x 3' 2"Autre
- Penderie (Walk-in)Au-dessus3' 8" x 5'Autre
- AutreAu-dessus7' 2" x 12' 2"Autre
- AutreAu-dessus13' 8" x 7' 9.6"Autre
- AutreAu-dessus6' 6.9" x 19' 5"Autre
- Média / DivertissementEn dessous11' 9.9" x 20'Autre
- SalonPrincipal12' 6.9" x 4'Autre
- Chambre à coucherEn dessous12' 6.9" x 14' 6.9"Autre
- CuisineEn dessous6' x 12' 6"Autre
- Salle familialeEn dessous9' 2" x 17' 11"Autre
- PatioEn dessous9' 6" x 15' 9.6"Autre
- Salle familialeEn dessous8' 6.9" x 14' 6.9"Autre
- CuisineEn dessous10' 5" x 14' 6.9"Autre
- AutreEn dessous12' 5" x 3' 2"Autre
- Chambre à coucherEn dessous9' 8" x 9' 11"Autre
- Chambre à coucherEn dessous9' 9.9" x 13' 6"Autre
- Salle à mangerPrincipal11' 3.9" x 12' 8"Autre
- CuisinePrincipal11' 3" x 15' 9"Autre
- Cuisine wokPrincipal8' 3.9" x 11' 3.9"Autre
- Salle familialePrincipal13' 9.6" x 15' 9"Autre
- VestibulePrincipal8' 3.9" x 11' 2"Autre
- FoyerPrincipal9' 5" x 10' 11"Autre
- Chambre à coucher principaleAu-dessus14' x 15' 3"Autre
- Penderie (Walk-in)Au-dessus6' x 9' 8"Autre
Agents de cette inscription
Demandez plus d’infos
Demandez plus d’infos
Emplacement
16685 15a Avenue, Surrey, British Columbia, V3S 9X7 Canada
Autour de cette propriété
En savoir plus au sujet du quartier et des commodités autour de cette résidence.
Demander de l’information sur le quartier
En savoir plus au sujet du quartier et des commodités autour de cette résidence
Demander maintenantCalculatrice de versements hypothécaires
- $
- %$
- %
- Capital et intérêts 0
- Impôt foncier 0
- Frais de copropriété 0

