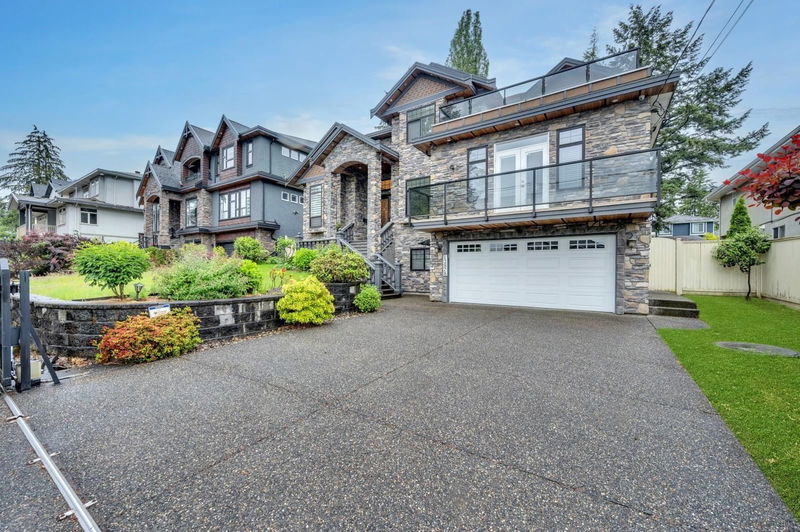Caractéristiques principales
- MLS® #: R2941296
- ID de propriété: SIRC2156068
- Type de propriété: Résidentiel, Maison unifamiliale détachée
- Aire habitable: 5 440 pi.ca.
- Grandeur du terrain: 0,21 ac
- Construit en: 2012
- Chambre(s) à coucher: 5+4
- Salle(s) de bain: 6+2
- Stationnement(s): 6
- Inscrit par:
- RE/MAX Bozz Realty
Description de la propriété
Discover the ultimate blend of comfort, convenience, and elegance in Surrey City Central. This beautifully designed home is perfect for large families or multigenerational living, featuring 10 spacious bedrooms, 8 tasteful bathrooms, and 4 well-equipped kitchens. The open-concept layout boasts soaring ceilings, custom cabinetry, and ample space for family gatherings. A chefs kitchen offers abundant storage, while the grand master suite features spa-like ensuite and walk-in closest. Outside, enjoy a private backyard with an oversized patio. With 1,878 sq. ft. of excluded space for patios & garage. Close access to transit, schools and shopping, this home has it all! Don't miss this opportunity to experience this rare property.
Pièces
- TypeNiveauDimensionsPlancher
- Chambre à coucherPrincipal10' 6.9" x 15' 8"Autre
- Chambre à coucherAu-dessus14' x 12' 3.9"Autre
- Chambre à coucherAu-dessus11' 8" x 14' 5"Autre
- Penderie (Walk-in)Au-dessus5' 8" x 11' 8"Autre
- Chambre à coucher principaleAu-dessus15' 6.9" x 22' 9.6"Autre
- Penderie (Walk-in)Au-dessus5' 6.9" x 10' 11"Autre
- Chambre à coucherAu-dessus12' 8" x 16' 9.9"Autre
- Penderie (Walk-in)Au-dessus3' 11" x 8' 3.9"Autre
- SalonSous-sol12' x 12' 3.9"Autre
- CuisineSous-sol10' 3" x 11' 8"Autre
- CuisinePrincipal14' 6" x 15' 5"Autre
- Chambre à coucherSous-sol11' 3" x 14' 6"Autre
- Chambre à coucherSous-sol11' 8" x 12'Autre
- SalonSous-sol10' 11" x 11' 11"Autre
- CuisineSous-sol10' 6.9" x 11' 11"Autre
- Chambre à coucherSous-sol10' 9.9" x 10' 9.9"Autre
- Chambre à coucherSous-sol11' 9.6" x 13' 2"Autre
- Salle de lavageSous-sol2' 9" x 8' 5"Autre
- Cuisine wokPrincipal6' 9.6" x 12' 3"Autre
- Salle à mangerPrincipal12' 3.9" x 14' 6"Autre
- Salle familialePrincipal14' 6" x 15' 9.9"Autre
- SalonPrincipal13' 3" x 12' 3"Autre
- Salle à mangerPrincipal13' 6.9" x 13' 8"Autre
- Bureau à domicilePrincipal10' 6.9" x 11' 6"Autre
- Média / DivertissementPrincipal18' 11" x 20' 5"Autre
- Salle de lavagePrincipal5' 2" x 8' 3"Autre
Agents de cette inscription
Demandez plus d’infos
Demandez plus d’infos
Emplacement
12878 107a Avenue, Surrey, British Columbia, V3T 2G5 Canada
Autour de cette propriété
En savoir plus au sujet du quartier et des commodités autour de cette résidence.
Demander de l’information sur le quartier
En savoir plus au sujet du quartier et des commodités autour de cette résidence
Demander maintenantCalculatrice de versements hypothécaires
- $
- %$
- %
- Capital et intérêts 0
- Impôt foncier 0
- Frais de copropriété 0

