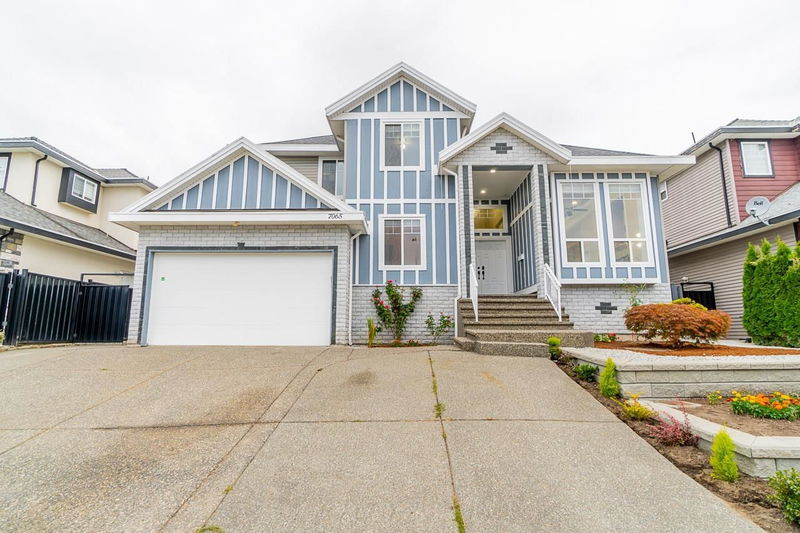Caractéristiques principales
- MLS® #: R2941574
- ID de propriété: SIRC2155848
- Type de propriété: Résidentiel, Maison unifamiliale détachée
- Aire habitable: 4 142 pi.ca.
- Grandeur du terrain: 0,14 ac
- Construit en: 2006
- Chambre(s) à coucher: 5+4
- Salle(s) de bain: 6
- Inscrit par:
- Royal LePage Fairstone Realty.
Description de la propriété
Welcome to this beautiful 3-storey home in a desirable Newton! featuring 9 bedrooms and 6 bathrooms. The main floor offers a spacious living room with high ceilings, a second family room, and a modern kitchen with granite countertops, stainless steel appliances, and a spice kitchen. There's also a main-floor bedroom and a full bathroom for added convenience. Upstairs, the primary bedroom boasts a 4-piece ensuite, while 3 other bedrooms offer ensuite bathrooms or mountain views. The basement includes 2+2-bedroom suites, perfect for rental income. Don't miss this fantastic opportunity—book today! Open House Sat and Sun Nov 23/24 2pm-4pm!
Pièces
- TypeNiveauDimensionsPlancher
- Chambre à coucher principaleAu-dessus12' 9.9" x 15' 9"Autre
- Penderie (Walk-in)Au-dessus3' 8" x 8' 11"Autre
- Chambre à coucherAu-dessus13' 3.9" x 13' 9.6"Autre
- Penderie (Walk-in)Au-dessus4' x 7'Autre
- Chambre à coucherAu-dessus10' 6.9" x 10' 6"Autre
- Chambre à coucherAu-dessus12' x 10' 8"Autre
- VestibulePrincipal7' x 16'Autre
- SalonSous-sol9' 3.9" x 10' 5"Autre
- Chambre à coucherSous-sol11' 3" x 9' 8"Autre
- Chambre à coucherSous-sol11' 8" x 13' 8"Autre
- SalonPrincipal14' x 11'Autre
- CuisineSous-sol5' 11" x 9' 9.9"Autre
- Salle à mangerSous-sol6' 3.9" x 7' 3"Autre
- Chambre à coucherSous-sol11' 9.6" x 9' 3.9"Autre
- Chambre à coucherSous-sol14' x 9'Autre
- CuisineSous-sol7' 3.9" x 10' 5"Autre
- Salle à mangerPrincipal12' 9.6" x 12' 5"Autre
- CuisinePrincipal5' x 8' 11"Autre
- Salle à mangerPrincipal12' 9.6" x 7' 8"Autre
- Salle familialePrincipal12' 9.6" x 20' 6.9"Autre
- Cuisine wokPrincipal4' 11" x 8' 11"Autre
- FoyerPrincipal8' 3.9" x 7' 9"Autre
- Chambre à coucherPrincipal10' 11" x 10' 6"Autre
- Salle de lavagePrincipal7' x 16' 3.9"Autre
Agents de cette inscription
Demandez plus d’infos
Demandez plus d’infos
Emplacement
7065 150a Street, Surrey, British Columbia, V3S 2E2 Canada
Autour de cette propriété
En savoir plus au sujet du quartier et des commodités autour de cette résidence.
Demander de l’information sur le quartier
En savoir plus au sujet du quartier et des commodités autour de cette résidence
Demander maintenantCalculatrice de versements hypothécaires
- $
- %$
- %
- Capital et intérêts 0
- Impôt foncier 0
- Frais de copropriété 0

