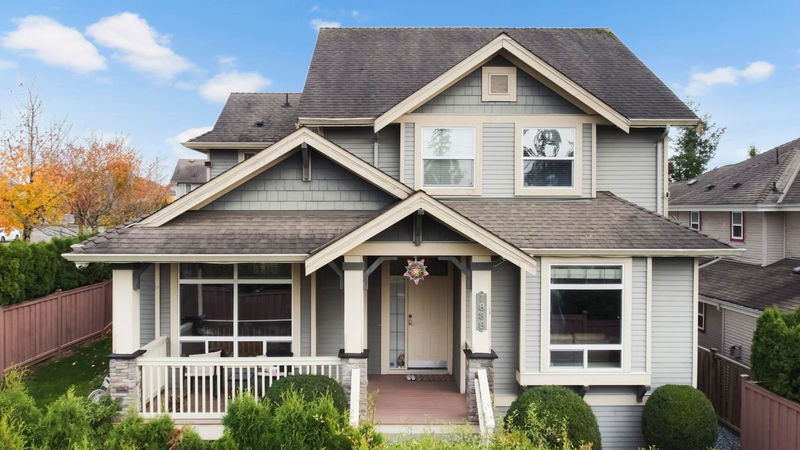Caractéristiques principales
- MLS® #: R2941679
- ID de propriété: SIRC2155807
- Type de propriété: Résidentiel, Maison unifamiliale détachée
- Aire habitable: 3 922 pi.ca.
- Grandeur du terrain: 0,16 ac
- Construit en: 2004
- Chambre(s) à coucher: 4+2
- Salle(s) de bain: 3+1
- Stationnement(s): 4
- Inscrit par:
- eXp Realty of Canada Inc.
Description de la propriété
Elegant 6BR 3.5BTH Fleetwood corner residence. Gleaming floors flow throughout your stunning, open main leading to a skylight-lit gourmet kitchen with built-in pantry featuring stainless steel appliances, black granite counters & rich cabinetry. Upstairs is reserved for sunlit bedrooms & well-appointed bathrooms with primary bed boasting vaulted ceilings & an enviable walk-in closet while separate entry 2BR 1BTH below creates multiple living options. Back lane accessible driveway & double garage opens into your generous, fully fenced backyard with large, covered deck. Fabulously located steps to the Surrey Golf Club, William Watson Elementary & Surrey Sport & Leisure Complex. Easily commute to neighbouring cities via future skytrain station or several major routes just a few blocks away.
Pièces
- TypeNiveauDimensionsPlancher
- Penderie (Walk-in)Au-dessus7' 5" x 10' 9.6"Autre
- Chambre à coucherAu-dessus10' 3.9" x 13'Autre
- Chambre à coucherAu-dessus13' x 10' 9"Autre
- Chambre à coucherAu-dessus10' x 12' 6"Autre
- SalonSous-sol16' 8" x 25' 8"Autre
- Chambre à coucherSous-sol15' 8" x 16' 9.6"Autre
- Chambre à coucherSous-sol13' 9.9" x 17' 9"Autre
- Salle de lavageSous-sol11' 3" x 6'Autre
- SalonPrincipal17' 5" x 16' 9"Autre
- CuisinePrincipal16' 5" x 14' 2"Autre
- Salle à mangerPrincipal16' 5" x 15' 2"Autre
- BoudoirPrincipal14' 9.9" x 14' 6"Autre
- Salle de lavagePrincipal12' 3" x 7' 2"Autre
- Garde-mangerPrincipal5' 9" x 5' 3"Autre
- FoyerPrincipal14' 3.9" x 8' 6.9"Autre
- Chambre à coucher principaleAu-dessus11' 11" x 18' 9.6"Autre
Agents de cette inscription
Demandez plus d’infos
Demandez plus d’infos
Emplacement
7838 168 Street, Surrey, British Columbia, V4N 0E1 Canada
Autour de cette propriété
En savoir plus au sujet du quartier et des commodités autour de cette résidence.
Demander de l’information sur le quartier
En savoir plus au sujet du quartier et des commodités autour de cette résidence
Demander maintenantCalculatrice de versements hypothécaires
- $
- %$
- %
- Capital et intérêts 0
- Impôt foncier 0
- Frais de copropriété 0

