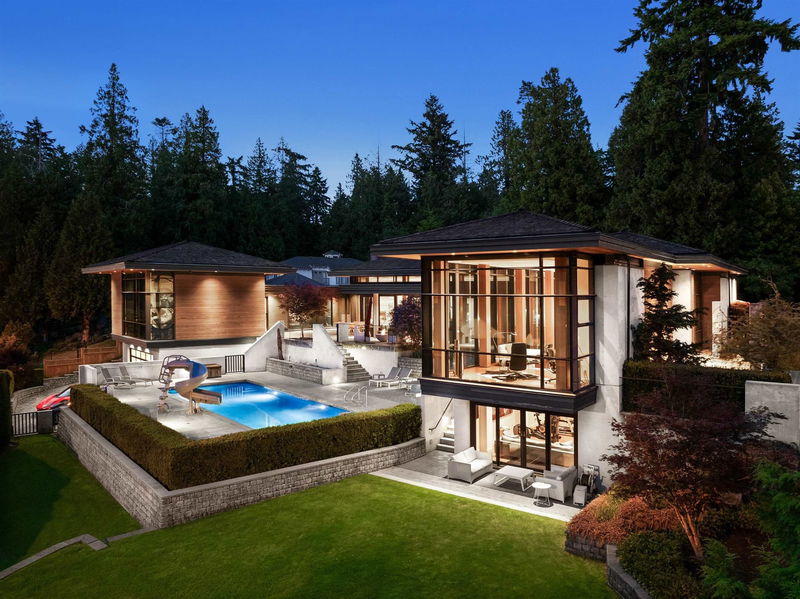Caractéristiques principales
- MLS® #: R2940925
- ID de propriété: SIRC2153151
- Type de propriété: Résidentiel, Maison unifamiliale détachée
- Aire habitable: 6 754 pi.ca.
- Grandeur du terrain: 0,69 ac
- Construit en: 2013
- Chambre(s) à coucher: 5
- Salle(s) de bain: 5+1
- Stationnement(s): 4
- Inscrit par:
- Angell, Hasman & Associates (Malcolm Hasman) Realty Ltd.
Description de la propriété
Located in this most coveted Elgin Chantrel neighborhood this brilliantly designed Modern Masterpiece by renowned architect Robert Ciccozzi is a rare example of high performance construction masterfully designed and situated on one of the most beautifully landscaped properties in South Surrey. Extensive concrete, steel and timber construction define this 4 bedroom 6 bathroom family home. Experience an expansive open floor plan with entertainment size principal rooms providing a sensational indoor outdoor lifestyle with walk-out covered terrace with swimming pool, hot tub and fireside entertainment area with built in BBQ. The home features a private office, cabana or 5th bedroom, exercise room, wet bar and home theatre together with Lutron and Savant home automation and air conditioning.
Pièces
- TypeNiveauDimensionsPlancher
- Penderie (Walk-in)Principal9' 11" x 12' 3"Autre
- Penderie (Walk-in)Principal15' 11" x 10' 11"Autre
- Salle polyvalentePrincipal5' 9.6" x 6' 3"Autre
- Chambre à coucherPrincipal13' 2" x 13' 6"Autre
- Chambre à coucherPrincipal13' 3" x 13' 3.9"Autre
- Chambre à coucherPrincipal13' 2" x 13' 3.9"Autre
- Penderie (Walk-in)Principal4' 5" x 5' 9.9"Autre
- Salle polyvalentePrincipal24' 9.6" x 22' 3"Autre
- Salle de loisirsPrincipal12' 11" x 18' 8"Autre
- BarPrincipal5' 6.9" x 9' 2"Autre
- SalonPrincipal15' 5" x 21' 3.9"Autre
- Média / DivertissementPrincipal12' 3" x 15' 9"Autre
- FoyerPrincipal14' 6" x 15' 3"Autre
- Salle de lavageEn dessous8' 3" x 10' 6.9"Autre
- AtelierEn dessous15' 11" x 16'Autre
- Salle de loisirsEn dessous16' 8" x 35' 9.6"Autre
- BarEn dessous13' 6.9" x 9' 9.6"Autre
- Média / DivertissementEn dessous14' 9.9" x 17'Autre
- Chambre à coucherEn dessous11' x 11' 9.9"Autre
- ServiceEn dessous17' 3.9" x 6'Autre
- Salle à mangerPrincipal15' 3" x 11' 3"Autre
- CuisinePrincipal10' 6" x 20' 2"Autre
- Salle à mangerPrincipal13' x 16' 6"Autre
- Garde-mangerPrincipal7' 9" x 6'Autre
- Salle polyvalentePrincipal4' x 6' 9.9"Autre
- Salle familialePrincipal15' 3.9" x 16' 6"Autre
- BarPrincipal6' 11" x 12'Autre
- Chambre à coucher principalePrincipal12' 2" x 18' 5"Autre
Agents de cette inscription
Demandez plus d’infos
Demandez plus d’infos
Emplacement
13677 32 Avenue, Surrey, British Columbia, V4P 2B6 Canada
Autour de cette propriété
En savoir plus au sujet du quartier et des commodités autour de cette résidence.
Demander de l’information sur le quartier
En savoir plus au sujet du quartier et des commodités autour de cette résidence
Demander maintenantCalculatrice de versements hypothécaires
- $
- %$
- %
- Capital et intérêts 0
- Impôt foncier 0
- Frais de copropriété 0

