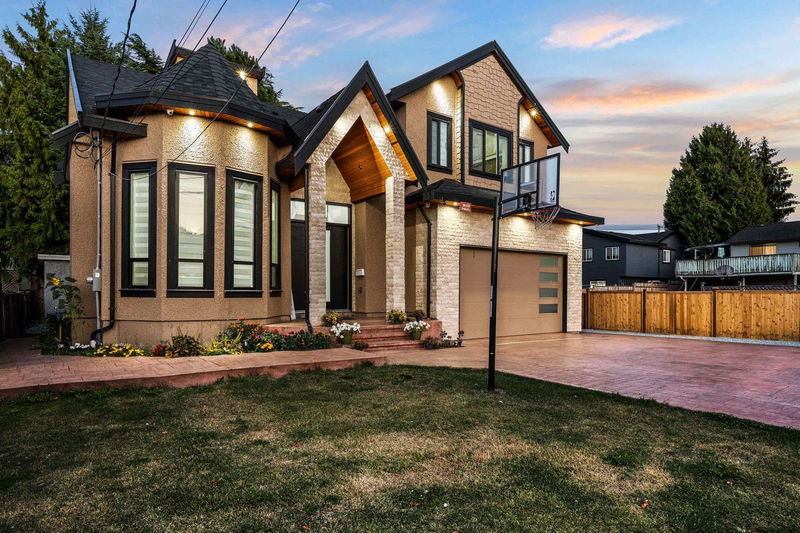Caractéristiques principales
- MLS® #: R2940938
- ID de propriété: SIRC2153137
- Type de propriété: Résidentiel, Maison unifamiliale détachée
- Aire habitable: 5 188 pi.ca.
- Grandeur du terrain: 7 106 pi.ca.
- Construit en: 2018
- Chambre(s) à coucher: 7+2
- Salle(s) de bain: 8+2
- Stationnement(s): 8
- Inscrit par:
- YPA Your Property Agent
Description de la propriété
Discover this custom-built luxury home, designed for elegance and functionality! Featuring 10 bedrooms and 9 bathrooms, with two mortgage helper suites (2+2) and 2 driveways, this home provides ample parking and side lane access. The main floor boasts a grand living area, chef's kitchen with spice kitchen, and covered patio for outdoor gatherings. Upstairs, each of the 4 bedrooms has a private ensuite, while the basement includes a large media room with a bar, plus an extra bedroom. Nestled in a prime location close to schools and transportation, this is perfect for a growing family. Book your private viewing today!
Pièces
- TypeNiveauDimensionsPlancher
- FoyerPrincipal8' 6" x 17' 11"Autre
- SalonPrincipal12' x 13' 6.9"Autre
- Salle à mangerPrincipal12' x 9' 11"Autre
- Salle familialePrincipal18' 3" x 13' 2"Autre
- CuisinePrincipal14' 9.9" x 13' 2"Autre
- Salle à mangerPrincipal11' 2" x 6' 9.6"Autre
- Cuisine wokPrincipal14' 8" x 7' 5"Autre
- Chambre à coucherPrincipal12' 5" x 9' 3.9"Autre
- SalonPrincipal12' 3.9" x 12' 8"Autre
- CuisinePrincipal12' 3.9" x 8' 2"Autre
- Chambre à coucherAu-dessus14' 6.9" x 12' 9.6"Autre
- Penderie (Walk-in)Au-dessus6' x 4' 9"Autre
- Chambre à coucherAu-dessus12' 6" x 10' 11"Autre
- Chambre à coucherAu-dessus11' 9.6" x 10'Autre
- Chambre à coucher principaleAu-dessus14' x 16'Autre
- Penderie (Walk-in)Au-dessus7' 6.9" x 5' 5"Autre
- Chambre à coucherAu-dessus12' 3.9" x 9'Autre
- Chambre à coucherAu-dessus9' x 8' 11"Autre
- PatioAu-dessus15' 9.6" x 4' 5"Autre
- Média / DivertissementSous-sol25' 11" x 11' 9"Autre
- BarSous-sol10' 9.6" x 4' 11"Autre
- Chambre à coucherSous-sol11' 3.9" x 12' 9"Autre
- Chambre à coucherSous-sol9' 11" x 10' 2"Autre
- SalonSous-sol16' 6" x 12' 11"Autre
- CuisineSous-sol6' 3" x 7' 6"Autre
Agents de cette inscription
Demandez plus d’infos
Demandez plus d’infos
Emplacement
6430 130 Street, Surrey, British Columbia, V3W 4J1 Canada
Autour de cette propriété
En savoir plus au sujet du quartier et des commodités autour de cette résidence.
Demander de l’information sur le quartier
En savoir plus au sujet du quartier et des commodités autour de cette résidence
Demander maintenantCalculatrice de versements hypothécaires
- $
- %$
- %
- Capital et intérêts 0
- Impôt foncier 0
- Frais de copropriété 0

