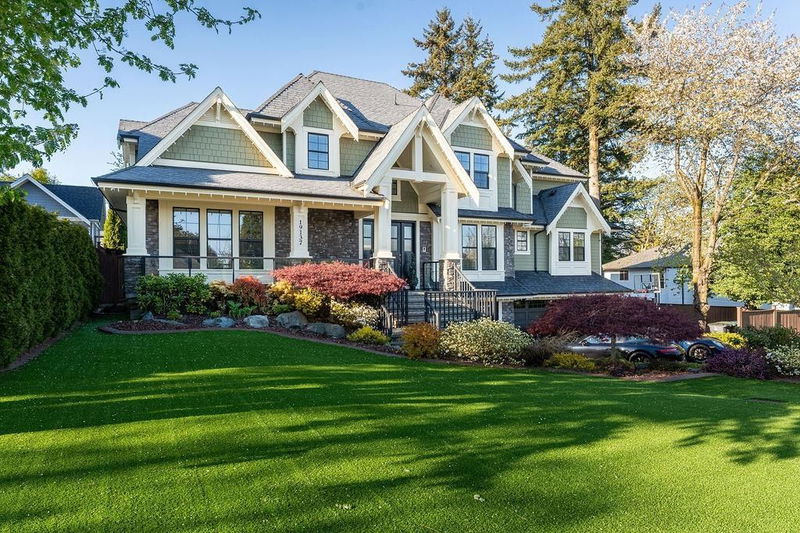Caractéristiques principales
- MLS® #: R2941022
- ID de propriété: SIRC2153070
- Type de propriété: Résidentiel, Maison unifamiliale détachée
- Aire habitable: 6 335 pi.ca.
- Grandeur du terrain: 13 503,60 pi.ca.
- Construit en: 2012
- Chambre(s) à coucher: 6
- Salle(s) de bain: 6+1
- Stationnement(s): 9
- Inscrit par:
- Sutton Group-West Coast Realty (Langley)
Description de la propriété
ENTERTAINER'S DREAM IN CLOVERDALE. Experience unparalleled opulence nestled in this custom-built home, nestled on a sprawling 13,709 sqft lot in the heart of Cloverdale. The main level features an expansive layout with a grand great room soaring 18' high, a sophisticated kitchen, and a wok kitchen. Enjoy entertaining in the fully equipped bar and billiards room, all overlooking a beautifully landscaped backyard. Your outdoor oasis awaits, complete with an outdoor kitchen, swimming pool, mini golf course and an outdoor washroom for convenience, offering ample space for gatherings. Perfectly located for easy access to highways and services, this home seamlessly blends luxury with convenience.Open House March 9th 2-4pm.
Pièces
- TypeNiveauDimensionsPlancher
- Chambre à coucher principaleAu-dessus24' 9" x 16' 8"Autre
- Chambre à coucherAu-dessus14' 8" x 12' 3.9"Autre
- Chambre à coucherAu-dessus14' 2" x 12'Autre
- Chambre à coucherAu-dessus13' x 15'Autre
- Penderie (Walk-in)Au-dessus12' 3" x 5'Autre
- Penderie (Walk-in)Au-dessus5' 2" x 5'Autre
- CuisinePrincipal10' x 19'Autre
- Salle à mangerPrincipal11' x 17'Autre
- Pièce principalePrincipal17' x 19' 6.9"Autre
- Cuisine wokPrincipal13' 6" x 7' 3"Autre
- Salle à mangerPrincipal13' x 11'Autre
- BoudoirPrincipal14' x 14' 6"Autre
- Salle de jeuxPrincipal13' x 18'Autre
- BarPrincipal10' x 11' 8"Autre
- Salle polyvalentePrincipal13' 6" x 13' 3.9"Autre
- FoyerPrincipal8' 9.6" x 15' 6"Autre
- Garde-mangerAu-dessus11' 6" x 8'Autre
- Salle de jeuxAu-dessus13' x 18'Autre
- CuisineEn dessous7' 9" x 9' 6"Autre
- SalonEn dessous13' x 13'Autre
- Média / DivertissementEn dessous17' 6" x 12'Autre
- Chambre à coucherEn dessous13' x 13'Autre
- Chambre à coucherEn dessous13' 6" x 11' 8"Autre
- Salle de lavageEn dessous8' 9.6" x 9' 6"Autre
- Penderie (Walk-in)En dessous4' 2" x 4' 6"Autre
Agents de cette inscription
Demandez plus d’infos
Demandez plus d’infos
Emplacement
19137 60b Avenue, Surrey, British Columbia, V3S 7T8 Canada
Autour de cette propriété
En savoir plus au sujet du quartier et des commodités autour de cette résidence.
Demander de l’information sur le quartier
En savoir plus au sujet du quartier et des commodités autour de cette résidence
Demander maintenantCalculatrice de versements hypothécaires
- $
- %$
- %
- Capital et intérêts 14 648 $ /mo
- Impôt foncier n/a
- Frais de copropriété n/a

