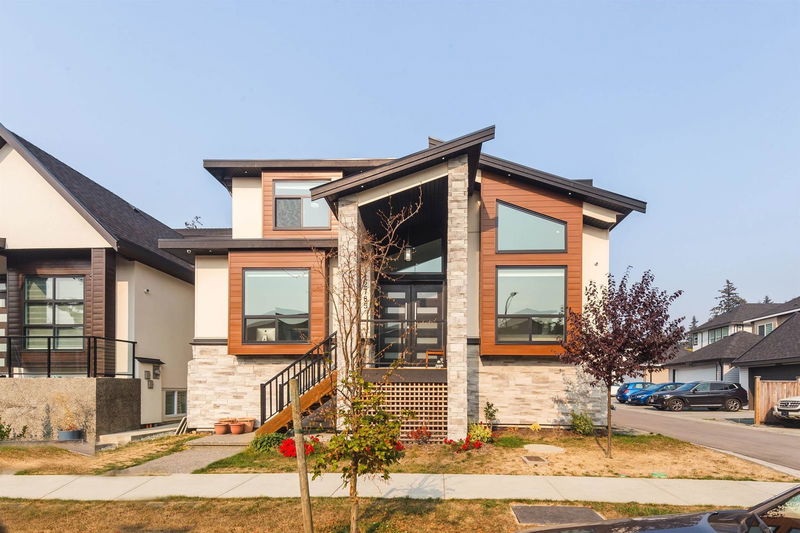Caractéristiques principales
- MLS® #: R2939657
- ID de propriété: SIRC2152987
- Type de propriété: Résidentiel, Maison unifamiliale détachée
- Aire habitable: 4 067 pi.ca.
- Grandeur du terrain: 0,09 ac
- Construit en: 2020
- Chambre(s) à coucher: 5+3
- Salle(s) de bain: 6+1
- Stationnement(s): 4
- Inscrit par:
- Sutton Group-Alliance R.E.S.
Description de la propriété
Custom built 3 storey house with ***2 Suites*** in prestigious area of Panorama ridge. Total 8 bedrooms, 7 bath 4500 sf house including garage. Main floor features an inviting living room & dining room, dream spacious kitchen & spice kitchen, a family room and a powder washroom. Main floor also has a bedroom with full bath. 4 good sized bedrooms upstairs and 3 bathrooms. The master bedroom features a walk-in closet and a spacious ensuite. Downstairs features 2 suites (2+1), two bedroom suite & one-bedroom suite, Great for mortgage help! No expense spared, Stucco, Front stone finish, Extensive plumbing & lighting fixtures, SS Appliances, Air conditioning and much more. Central location close to Schools and Transit, Easy access to Hwy 10 as well as Hwy 91/99.
Pièces
- TypeNiveauDimensionsPlancher
- Chambre à coucherAu-dessus10' 6" x 13'Autre
- Chambre à coucherAu-dessus10' 2" x 12'Autre
- Chambre à coucherAu-dessus10' 2" x 12'Autre
- LoftAu-dessus9' 6" x 9' 9.9"Autre
- Salle de lavageAu-dessus3' 6" x 7'Autre
- SalonSous-sol12' 2" x 13' 9.9"Autre
- CuisineSous-sol10' x 13'Autre
- Chambre à coucherSous-sol10' x 12' 6"Autre
- Chambre à coucherSous-sol9' x 10'Autre
- SalonSous-sol10' x 13'Autre
- SalonPrincipal11' x 13'Autre
- CuisineSous-sol10' x 13'Autre
- Chambre à coucherSous-sol10' x 11' 2"Autre
- Salle à mangerPrincipal8' x 13'Autre
- CuisinePrincipal9' x 14' 9.9"Autre
- Cuisine wokPrincipal6' x 9'Autre
- Salle familialePrincipal14' 6" x 19'Autre
- Chambre à coucherPrincipal11' x 14' 9.9"Autre
- FoyerPrincipal6' 6" x 7'Autre
- Chambre à coucher principaleAu-dessus12' 6" x 15' 3.9"Autre
- Penderie (Walk-in)Au-dessus6' x 8'Autre
Agents de cette inscription
Demandez plus d’infos
Demandez plus d’infos
Emplacement
12785 59a Avenue, Surrey, British Columbia, V3X 1T4 Canada
Autour de cette propriété
En savoir plus au sujet du quartier et des commodités autour de cette résidence.
Demander de l’information sur le quartier
En savoir plus au sujet du quartier et des commodités autour de cette résidence
Demander maintenantCalculatrice de versements hypothécaires
- $
- %$
- %
- Capital et intérêts 0
- Impôt foncier 0
- Frais de copropriété 0

