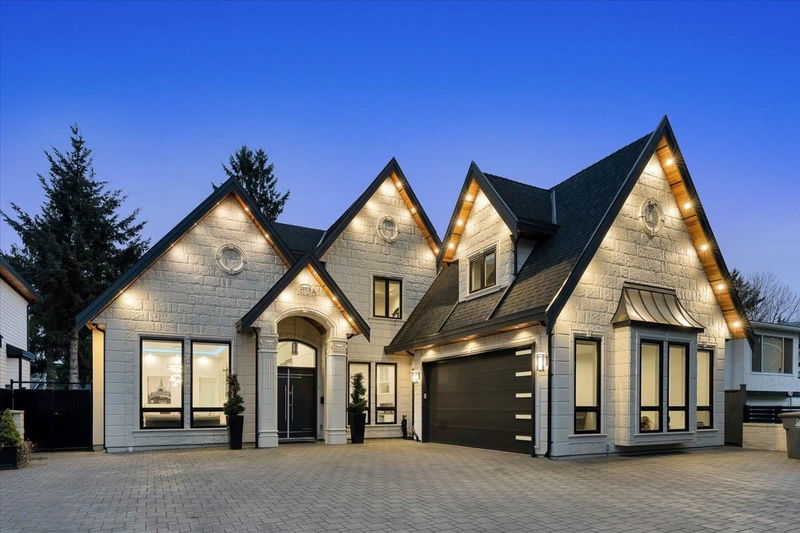Caractéristiques principales
- MLS® #: R2940133
- ID de propriété: SIRC2151585
- Type de propriété: Résidentiel, Maison unifamiliale détachée
- Aire habitable: 4 035 pi.ca.
- Grandeur du terrain: 0,17 ac
- Construit en: 2019
- Chambre(s) à coucher: 5
- Salle(s) de bain: 5+1
- Stationnement(s): 8
- Inscrit par:
- Century 21 Coastal Realty Ltd.
Description de la propriété
Step into the lap of luxury with this exquisite home nestled in Queen Mary Park. Beyond its gated entrance lies a sprawling driveway accommodating over 8 cars, unveiling a living space exceeding 4000 square feet. The main floor greets you with an open-concept layout, meticulously crafted to perfection in every detail, main kitchen complete with a spice kitchen, Jenn-Air appliances, and a 1-bed suite with a separate entrance. Upstairs, discover four grand master bedrooms, each boasting ensuites and walk-in closets, alongside a bonus media room and laundry facility. Radiant heat permeates throughout, showcasing superior craftsmanship at every turn. Conveniently located near transit, shopping centers, schools, and major routes, this home offers both luxury and practicality.
Pièces
- TypeNiveauDimensionsPlancher
- Chambre à coucherAu-dessus23' 6.9" x 25' 9.9"Autre
- Penderie (Walk-in)Au-dessus5' 3" x 10' 5"Autre
- Penderie (Walk-in)Au-dessus7' 3.9" x 10'Autre
- Salle de lavageAu-dessus10' 3" x 6' 9.6"Autre
- Chambre à coucherAu-dessus12' x 13' 9"Autre
- Penderie (Walk-in)Au-dessus8' 8" x 5'Autre
- Chambre à coucherAu-dessus13' 8" x 17' 3"Autre
- Penderie (Walk-in)Au-dessus4' 3" x 5' 9.9"Autre
- Chambre à coucherAu-dessus12' 6" x 14' 3"Autre
- Penderie (Walk-in)Au-dessus5' 3.9" x 8' 6.9"Autre
- SalonPrincipal12' 9" x 15' 5"Autre
- Média / DivertissementAu-dessus15' 3" x 19' 2"Autre
- Salle à mangerPrincipal9' 3.9" x 13'Autre
- FoyerPrincipal15' x 7'Autre
- Bureau à domicilePrincipal9' x 10' 3.9"Autre
- Cuisine wokPrincipal15' 5" x 7' 5"Autre
- CuisinePrincipal15' 3.9" x 14'Autre
- Salle familialePrincipal15' 6" x 21' 3"Autre
- Salle de loisirsPrincipal14' 3" x 13'Autre
- Chambre à coucherPrincipal14' 3" x 10' 5"Autre
Agents de cette inscription
Demandez plus d’infos
Demandez plus d’infos
Emplacement
12978 Glengarry Crescent, Surrey, British Columbia, V3V 1T1 Canada
Autour de cette propriété
En savoir plus au sujet du quartier et des commodités autour de cette résidence.
Demander de l’information sur le quartier
En savoir plus au sujet du quartier et des commodités autour de cette résidence
Demander maintenantCalculatrice de versements hypothécaires
- $
- %$
- %
- Capital et intérêts 0
- Impôt foncier 0
- Frais de copropriété 0

