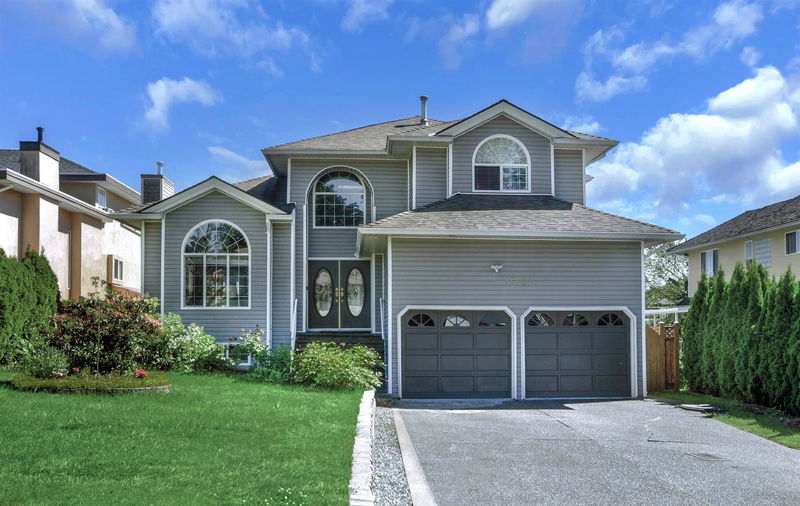Caractéristiques principales
- MLS® #: R2940863
- ID de propriété: SIRC2151373
- Type de propriété: Résidentiel, Maison unifamiliale détachée
- Aire habitable: 3 989 pi.ca.
- Grandeur du terrain: 0,16 ac
- Construit en: 1995
- Chambre(s) à coucher: 8
- Salle(s) de bain: 3+3
- Stationnement(s): 6
- Inscrit par:
- LDG Realty
Description de la propriété
A beautiful home you have been waiting for in the most desirable neighbourhood of Fleetwood. Meticulously cared for! Renovated over the years. New lightings, new paint, 5 years old roof. Sunny southern backyard. Amazing location. Elementary schools, secondary school, tennis court, recreational centre and public transit all just a short walk away. Beautiful vaulted ceiling with spiral staircase leading your way up and down. Two gas fireplaces for cozy and comfy family and living rooms. Master bedroom has a sitting area overlooking White Rock. Enjoy a spa experience in the corner Jacuzzi in the luxurious ensuite. Three additional bedrooms are spacious and one includes a two piece ensuite. Downstairs offers the main house media room and has seperate 3 bedroom suite as a big mortgage helper.
Pièces
- TypeNiveauDimensionsPlancher
- Chambre à coucherAu-dessus10' 2" x 12' 3"Autre
- Chambre à coucherAu-dessus10' 9.6" x 12' 9"Autre
- Chambre à coucherAu-dessus12' 5" x 14' 2"Autre
- Salle de loisirsEn dessous12' x 17' 5"Autre
- SalonEn dessous11' 5" x 12' 3"Autre
- CuisineEn dessous8' 9" x 12' 2"Autre
- Chambre à coucherEn dessous10' 9.6" x 12' 6.9"Autre
- Chambre à coucherEn dessous13' 8" x 12' 8"Autre
- Chambre à coucherEn dessous8' 6.9" x 12'Autre
- SalonPrincipal13' 6.9" x 15' 3"Autre
- Salle à mangerPrincipal12' 3" x 12' 3.9"Autre
- Salle familialePrincipal13' x 17'Autre
- CuisinePrincipal11' 9.6" x 12' 9.6"Autre
- NidPrincipal8' 6.9" x 8' 2"Autre
- FoyerPrincipal4' 9.6" x 8' 8"Autre
- Chambre à coucherPrincipal10' 3" x 9' 9"Autre
- Salle de lavagePrincipal5' 3.9" x 10' 2"Autre
- Chambre à coucher principaleAu-dessus14' 9.6" x 25' 5"Autre
Agents de cette inscription
Demandez plus d’infos
Demandez plus d’infos
Emplacement
15426 82a Avenue, Surrey, British Columbia, V3S 8M1 Canada
Autour de cette propriété
En savoir plus au sujet du quartier et des commodités autour de cette résidence.
Demander de l’information sur le quartier
En savoir plus au sujet du quartier et des commodités autour de cette résidence
Demander maintenantCalculatrice de versements hypothécaires
- $
- %$
- %
- Capital et intérêts 0
- Impôt foncier 0
- Frais de copropriété 0

