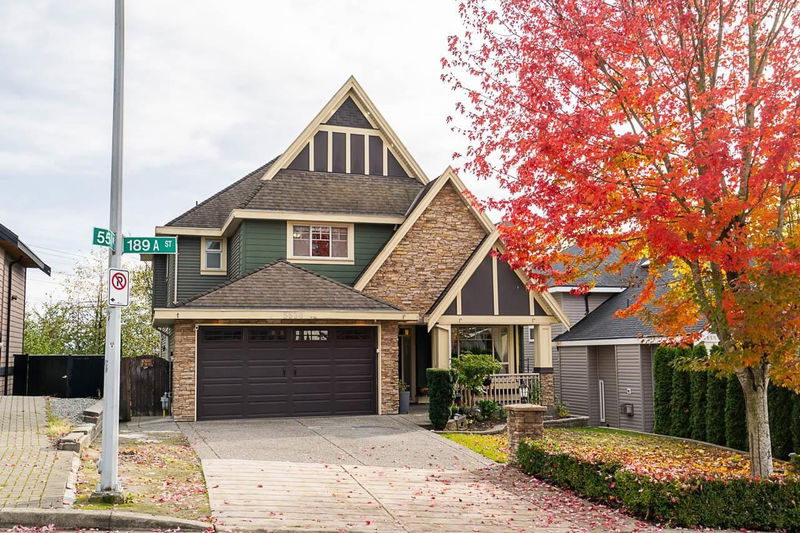Caractéristiques principales
- MLS® #: R2940295
- ID de propriété: SIRC2150164
- Type de propriété: Résidentiel, Maison unifamiliale détachée
- Aire habitable: 4 336 pi.ca.
- Grandeur du terrain: 0,14 ac
- Construit en: 2009
- Chambre(s) à coucher: 5+3
- Salle(s) de bain: 5+1
- Stationnement(s): 6
- Inscrit par:
- RE/MAX Treeland Realty
Description de la propriété
BEAUTIFUL HOME W/ MT. BAKER VIEWS FROM ALMOST EVERY ROOM + 2 INCOME HELPER SUITES! This gorgeous home feat a gorgeous Entry way incl. attention to detail THROUGHOUT w/crown moldings, coffered ceilings & STUNNING KITCHEN - amazing for Entertaining & Family dinners that incl. a full sized SPICE KITCHEN too! Floor to ceiling windows for incredible light throughout this home! Enjoy your open Family room off kitchen complete w/ cozy gas FP + Lrg Office/Lvng room on main + spacious Lndry Rm too! Above feat. 4 generous Bdrms w/Jack & Jill Bthrm +BONUS 5th Bdrm or use for Play room/Games room/Flex space! BONUS: 2 Completely finished Unauth SUITES below that incl. 2BDRM SUITE + 1 BDRM SUITE w/Lndry! FANTASTIC LOCATION w/quick access to Fraser Hwy!
Pièces
- TypeNiveauDimensionsPlancher
- Penderie (Walk-in)Au-dessus5' 9.9" x 6' 2"Autre
- Chambre à coucherAu-dessus9' 9" x 11' 2"Autre
- Chambre à coucherAu-dessus12' 3.9" x 11' 9"Autre
- Chambre à coucherAu-dessus10' 6.9" x 10' 6.9"Autre
- Chambre à coucherAu-dessus12' 6.9" x 15' 3.9"Autre
- CuisineSous-sol5' x 12' 6"Autre
- SalonSous-sol12' 6" x 12' 8"Autre
- Chambre à coucherSous-sol10' 9.6" x 11' 2"Autre
- Chambre à coucherSous-sol11' 9.6" x 11' 2"Autre
- Penderie (Walk-in)Sous-sol3' 2" x 7' 8"Autre
- FoyerPrincipal11' 6" x 5' 9"Autre
- CuisineSous-sol5' x 12' 6"Autre
- SalonSous-sol15' 9" x 11' 9"Autre
- Chambre à coucherSous-sol10' 8" x 12' 9.9"Autre
- Salle de lavageSous-sol7' 11" x 6' 5"Autre
- SalonPrincipal11' 6" x 11'Autre
- Salle à mangerPrincipal10' 8" x 13' 2"Autre
- Salle familialePrincipal12' 6.9" x 18' 3.9"Autre
- CuisinePrincipal15' 9" x 10' 3"Autre
- Salle à mangerPrincipal12' 6.9" x 7' 5"Autre
- Cuisine wokPrincipal9' 9" x 8' 3.9"Autre
- Salle de lavagePrincipal8' 6.9" x 13' 9.6"Autre
- Chambre à coucher principaleAu-dessus14' 8" x 13' 8"Autre
Agents de cette inscription
Demandez plus d’infos
Demandez plus d’infos
Emplacement
5536 189a Street, Surrey, British Columbia, V3S 6X1 Canada
Autour de cette propriété
En savoir plus au sujet du quartier et des commodités autour de cette résidence.
Demander de l’information sur le quartier
En savoir plus au sujet du quartier et des commodités autour de cette résidence
Demander maintenantCalculatrice de versements hypothécaires
- $
- %$
- %
- Capital et intérêts 0
- Impôt foncier 0
- Frais de copropriété 0

