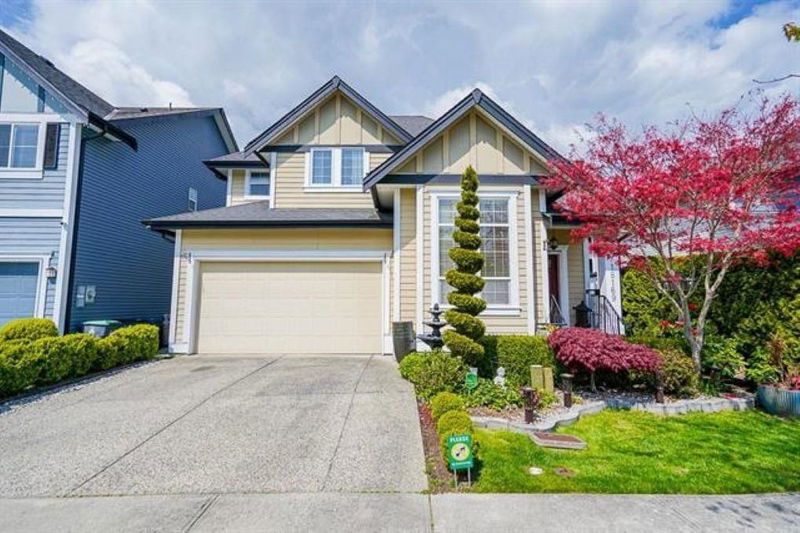Caractéristiques principales
- MLS® #: R2940431
- ID de propriété: SIRC2150082
- Type de propriété: Résidentiel, Maison unifamiliale détachée
- Aire habitable: 3 423 pi.ca.
- Grandeur du terrain: 0,09 ac
- Construit en: 2007
- Chambre(s) à coucher: 4+1
- Salle(s) de bain: 3+1
- Stationnement(s): 4
- Inscrit par:
- Saba Realty Ltd.
Description de la propriété
This is a 10/10. Quality Built by Vesta, Elegant 3 Storey home Welcome you to vaulted 17ft high ceilings in the great room that opens up to upper level filled with natural light. Gourmet Kitchen with pantry, quartz countertops, new appliances with wine/beer fridge, new Drinking water filter. Cozy eating area off kitchen leads to a beautiful sundeck surrounded by cedar trees backing onto a quiet walkway for ultimate privacy. Upstairs with new carpet offers 4 beds+loft. A south facing master bedroom with vaulted ceilings, walk-in closet & 5pc bathroom. Fully finished basement easy to convert into 2beds+den legal suite with up to $40,000 government rebate. Connor lot with Security camera. Steps away new Skytrain station. Open house Nov2 -3 @2-4pm.
Pièces
- TypeNiveauDimensionsPlancher
- Chambre à coucherAu-dessus9' 11" x 11' 9.9"Autre
- Chambre à coucherAu-dessus9' 11" x 9' 11"Autre
- Salle de jeuxAu-dessus11' 9" x 12' 9"Autre
- Penderie (Walk-in)Au-dessus7' 3.9" x 5' 11"Autre
- Salle de loisirsSous-sol15' 3" x 32' 2"Autre
- Chambre à coucherSous-sol11' 9.9" x 13' 2"Autre
- Salle polyvalenteSous-sol9' 9.6" x 15' 9.6"Autre
- NidSous-sol6' 8" x 10' 9"Autre
- Pièce principalePrincipal13' 6.9" x 10' 3"Autre
- Salle à mangerPrincipal10' 9" x 14' 2"Autre
- CuisinePrincipal12' 9" x 12' 8"Autre
- Salle à mangerPrincipal11' 9" x 8'Autre
- FoyerPrincipal9' 6" x 6' 9.6"Autre
- SalonPrincipal15' 3" x 14' 6.9"Autre
- Salle de lavagePrincipal7' x 9' 9.9"Autre
- Chambre à coucher principaleAu-dessus11' 9" x 16' 5"Autre
- Chambre à coucherAu-dessus10' x 11' 9.9"Autre
Agents de cette inscription
Demandez plus d’infos
Demandez plus d’infos
Emplacement
18169 70a Avenue, Surrey, British Columbia, V3S 6Z1 Canada
Autour de cette propriété
En savoir plus au sujet du quartier et des commodités autour de cette résidence.
Demander de l’information sur le quartier
En savoir plus au sujet du quartier et des commodités autour de cette résidence
Demander maintenantCalculatrice de versements hypothécaires
- $
- %$
- %
- Capital et intérêts 0
- Impôt foncier 0
- Frais de copropriété 0

