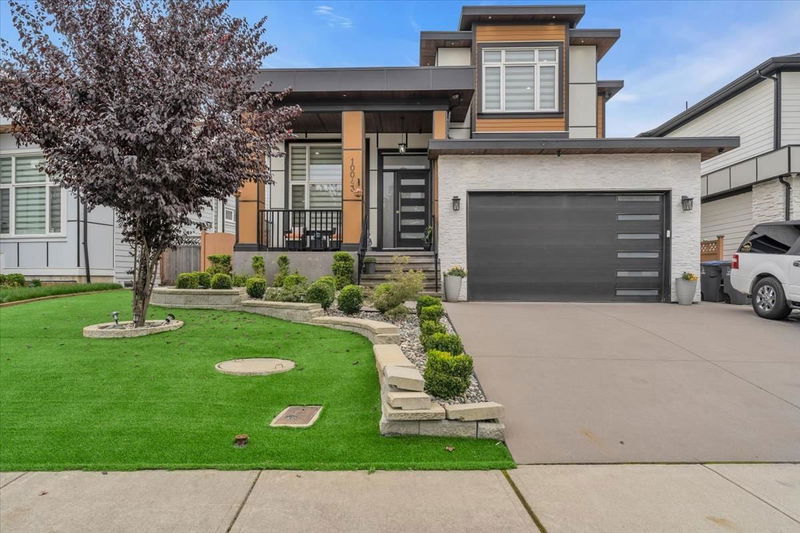Caractéristiques principales
- MLS® #: R2938857
- ID de propriété: SIRC2147598
- Type de propriété: Résidentiel, Maison unifamiliale détachée
- Aire habitable: 4 739 pi.ca.
- Grandeur du terrain: 0,14 ac
- Construit en: 2020
- Chambre(s) à coucher: 8
- Salle(s) de bain: 6+2
- Stationnement(s): 6
- Inscrit par:
- Keller Williams Ocean Realty
Description de la propriété
Welcome to this 4700 sqft luxury residence in Fraser Heights! This custom built home features 8 bedrooms and 8 bathrooms, with meticulous work throughout, including high ceilings and radiant heated floors. Brand new turfed front and backyard with ample parking! The main floor offers an additional master bedroom with an ensuite, a spacious office/flex room, a spice kitchen, and large living areas. Basement leads to a media room with a spacious powder room and a beautiful bar! The basement includes two mortgage helpers (2+1). Enjoy air conditioning, high-end stainless-steel appliances, and elegant glass railings. Easy access to HIGHWAY 1 and Located close to schools, parks, shopping, and transit! Call for a showing now! OPEN HOUSE SUN NOV 24 2PM-4PM!
Pièces
- TypeNiveauDimensionsPlancher
- Salle familialePrincipal14' 2" x 12'Autre
- CuisinePrincipal14' 2" x 12' 11"Autre
- Cuisine wokPrincipal6' 8" x 11' 8"Autre
- Média / DivertissementEn dessous21' x 11' 9"Autre
- Salle de loisirsEn dessous10' x 10' 8"Autre
- Salle de loisirsEn dessous8' 6" x 10' 9.9"Autre
- Chambre à coucherEn dessous12' 6.9" x 10' 5"Autre
- Chambre à coucherEn dessous9' 3" x 10'Autre
- Chambre à coucherEn dessous13' 3.9" x 9' 11"Autre
- Salle de lavageEn dessous6' 9.6" x 5' 6"Autre
- Chambre à coucher principaleAu-dessus15' 6" x 15' 2"Autre
- CuisineEn dessous8' 6.9" x 10' 9.9"Autre
- Penderie (Walk-in)Au-dessus10' 9" x 5' 5"Autre
- Penderie (Walk-in)Au-dessus5' 6" x 5' 9.6"Autre
- CuisineEn dessous7' 9.6" x 10' 8"Autre
- Chambre à coucherAu-dessus12' 8" x 14' 5"Autre
- Chambre à coucherAu-dessus10' 8" x 13' 3"Autre
- Chambre à coucherAu-dessus16' 6" x 14' 2"Autre
- Salle de lavageAu-dessus5' 6" x 8' 3.9"Autre
- SalonPrincipal15' x 15' 9.9"Autre
- Salle à mangerPrincipal9' 8" x 23' 11"Autre
- Chambre à coucher principalePrincipal13' 9" x 11' 8"Autre
- Bureau à domicilePrincipal11' 9.9" x 11' 8"Autre
Agents de cette inscription
Demandez plus d’infos
Demandez plus d’infos
Emplacement
10043 172a Street, Surrey, British Columbia, V4N 6V8 Canada
Autour de cette propriété
En savoir plus au sujet du quartier et des commodités autour de cette résidence.
Demander de l’information sur le quartier
En savoir plus au sujet du quartier et des commodités autour de cette résidence
Demander maintenantCalculatrice de versements hypothécaires
- $
- %$
- %
- Capital et intérêts 0
- Impôt foncier 0
- Frais de copropriété 0

