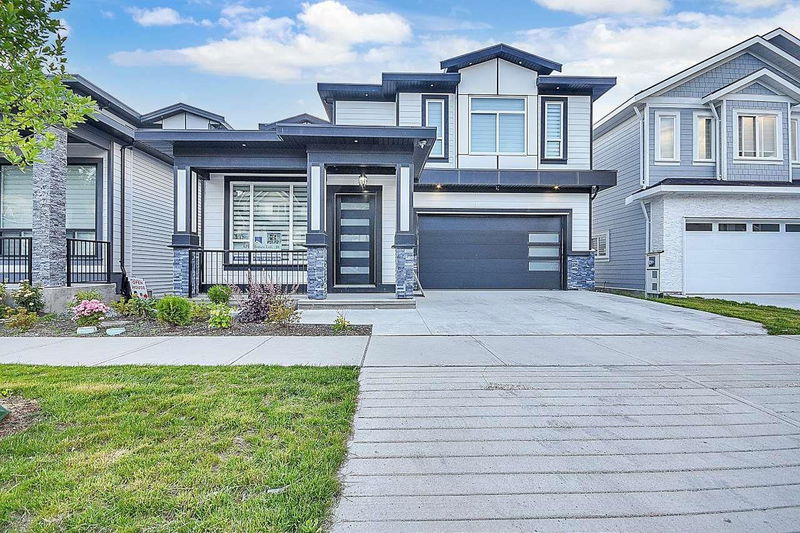Caractéristiques principales
- MLS® #: R2939322
- ID de propriété: SIRC2147413
- Type de propriété: Résidentiel, Maison unifamiliale détachée
- Aire habitable: 3 593 pi.ca.
- Grandeur du terrain: 0,08 ac
- Construit en: 2023
- Chambre(s) à coucher: 5+3
- Salle(s) de bain: 6+2
- Inscrit par:
- Century 21 Coastal Realty Ltd.
Description de la propriété
SULLIVAN STATION BRAND NEW HOUSE Features 8 BEDROOMS & 8 WASHROOMS! You are welcomed into this custom built beauty with beautiful finishings. Bright and spacious living and dining rooms. Custom built kitchen along with a spice kitchen! Huge family room with big windows to soak in that natural light. There is also a den/bedroom on the main with a FULL washroom. Glass railings throughout. Modern design and finishings. Upstairs there are 4 bedrooms, 3 with their private ensuites and good size closets! Also a patio! In the basement there is a media room perfect for entertaining with a 2 piece washroom. There are also 2 MORTGAGE HELPERS! Fully finished 2+1 suites with their own separate entrances. This home truly has it ALL! Perfect for the growing family.
Pièces
- TypeNiveauDimensionsPlancher
- Chambre à coucherAu-dessus10' x 13' 2"Autre
- Penderie (Walk-in)Au-dessus2' 8" x 4' 3.9"Autre
- Chambre à coucherAu-dessus10' 2" x 11' 6"Autre
- PatioAu-dessus3' x 12' 3.9"Autre
- Chambre à coucherAu-dessus11' 6" x 11' 3.9"Autre
- Penderie (Walk-in)Au-dessus5' x 9' 8"Autre
- Chambre à coucher principaleAu-dessus15' 8" x 13' 8"Autre
- CuisineSous-sol14' 9.6" x 10' 11"Autre
- Salle à mangerPrincipal12' 6.9" x 8' 2"Autre
- SalonSous-sol13' 9.6" x 11' 9.6"Autre
- Chambre à coucherSous-sol10' 9.9" x 10' 9.6"Autre
- Chambre à coucherSous-sol10' x 10' 8"Autre
- Chambre à coucherSous-sol11' 11" x 9' 9.9"Autre
- SalonSous-sol12' 3" x 13' 9.6"Autre
- CuisineSous-sol9' x 13' 6"Autre
- SalonPrincipal12' 6.9" x 9'Autre
- Salle familialePrincipal12' 6.9" x 16' 2"Autre
- CuisinePrincipal12' 11" x 15' 2"Autre
- Cuisine wokPrincipal11' 9.6" x 5' 6"Autre
- Penderie (Walk-in)Principal5' x 5'Autre
- Chambre à coucherPrincipal12' x 11' 2"Autre
- VestibulePrincipal5' 9.9" x 8' 8"Autre
- PatioPrincipal9' 8" x 12' 6.9"Autre
Agents de cette inscription
Demandez plus d’infos
Demandez plus d’infos
Emplacement
14761 62 Avenue, Surrey, British Columbia, V3S 6N4 Canada
Autour de cette propriété
En savoir plus au sujet du quartier et des commodités autour de cette résidence.
Demander de l’information sur le quartier
En savoir plus au sujet du quartier et des commodités autour de cette résidence
Demander maintenantCalculatrice de versements hypothécaires
- $
- %$
- %
- Capital et intérêts 0
- Impôt foncier 0
- Frais de copropriété 0

