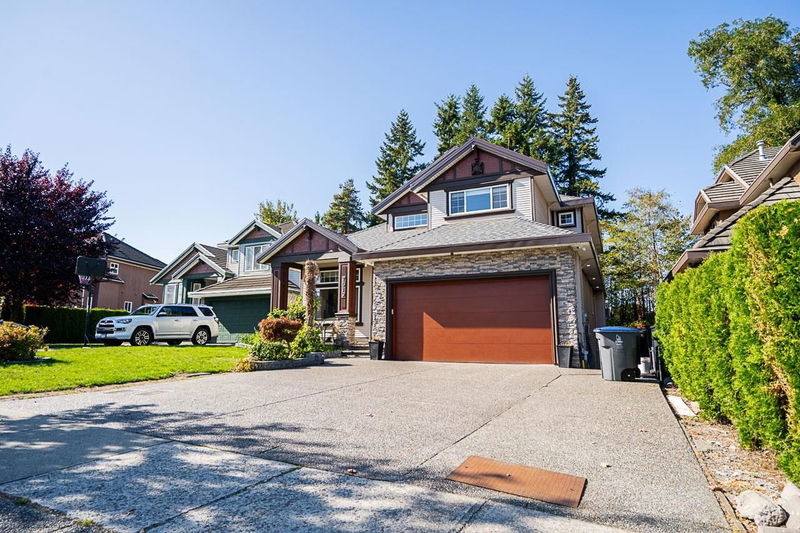Caractéristiques principales
- MLS® #: R2937720
- ID de propriété: SIRC2141632
- Type de propriété: Résidentiel, Maison unifamiliale détachée
- Aire habitable: 4 015 pi.ca.
- Grandeur du terrain: 0,14 ac
- Construit en: 2004
- Chambre(s) à coucher: 5+2
- Salle(s) de bain: 4+1
- Stationnement(s): 5
- Inscrit par:
- Sutton Group-Alliance R.E.S.
Description de la propriété
Welcome to this beautiful three level well maintained home which is perfect for any family. The main floor features a spacious living room, foyer, dining room, family room with gas fireplace, theater room and a bedroom. Upstairs you will find 4 spacious bedrooms with 3 bathrooms. There is a 2 bedroom unauthorized basement suite which provides a great mortgage helper. The home sits on over 6,000 Sq Ft. This home has been well-maintained. Open house Nov 9th and 10th from 1pm to 3 pm
Pièces
- TypeNiveauDimensionsPlancher
- Chambre à coucher principaleAu-dessus13' x 17' 8"Autre
- Chambre à coucherAu-dessus10' x 11' 9.6"Autre
- Chambre à coucherAu-dessus12' x 11' 2"Autre
- Chambre à coucherAu-dessus11' 9.9" x 10'Autre
- CuisineSous-sol6' x 8'Autre
- SalonSous-sol10' 3.9" x 12'Autre
- Chambre à coucherSous-sol10' x 10' 6"Autre
- Chambre à coucherSous-sol9' 5" x 10'Autre
- Salle de sportSous-sol12' x 21'Autre
- FoyerPrincipal8' x 5'Autre
- SalonPrincipal14' 3" x 12'Autre
- Salle à mangerPrincipal12' 3.9" x 10'Autre
- CuisinePrincipal15' 8" x 11'Autre
- Salle à mangerPrincipal12' x 9' 3.9"Autre
- Salle familialePrincipal13' x 16'Autre
- Chambre à coucherPrincipal9' x 10'Autre
- Média / DivertissementPrincipal10' x 15'Autre
- Salle de lavagePrincipal8' x 6'Autre
Agents de cette inscription
Demandez plus d’infos
Demandez plus d’infos
Emplacement
7519 Wiltshire Drive Drive, Surrey, British Columbia, V3S 2Y6 Canada
Autour de cette propriété
En savoir plus au sujet du quartier et des commodités autour de cette résidence.
Demander de l’information sur le quartier
En savoir plus au sujet du quartier et des commodités autour de cette résidence
Demander maintenantCalculatrice de versements hypothécaires
- $
- %$
- %
- Capital et intérêts 0
- Impôt foncier 0
- Frais de copropriété 0

