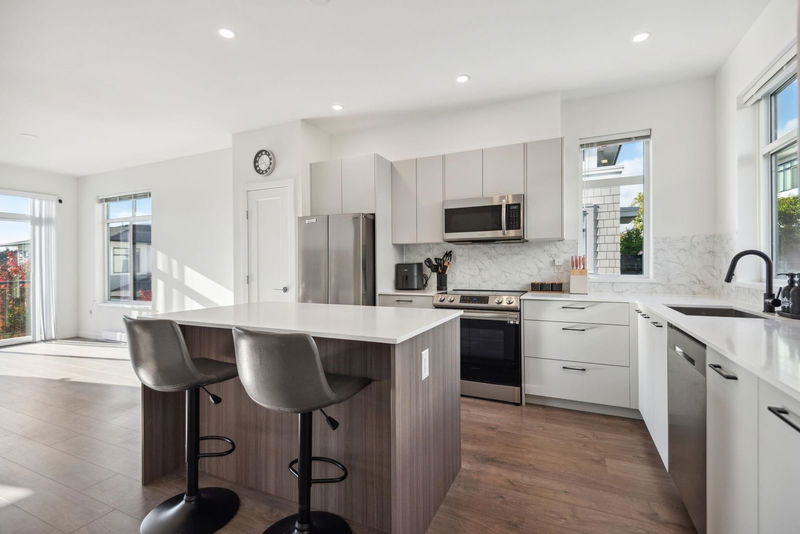Caractéristiques principales
- MLS® #: R2937408
- ID de propriété: SIRC2138346
- Type de propriété: Résidentiel, Condo
- Aire habitable: 1 517 pi.ca.
- Construit en: 2022
- Chambre(s) à coucher: 4
- Salle(s) de bain: 2+1
- Stationnement(s): 3
- Inscrit par:
- eXp Realty
Description de la propriété
Welcome to WOOD & WATER by reputable developer ANTHEM! This brand-new townhome masterplan community is located in the heart of Fleetwood! Enjoy this LIKE NEW 2 yr old townhome & immaculately kept by original owners. This 1,517 SF 4 BED 2.5 bath CORNER home is split over 3 levels & has an open concept floorplan. Main level features 9' ceilings & filled with natural light. Extended balcony w/ unobstructed views of Guildford Golf Country Club. 3 spacious bedrooms on the upper floor. Lower level has an open bedroom & full bath PERFECT for guests/inlaws or an office/den. DOUBLE SIDExSIDE garage + space to park 1 car in front. Clubhouse Amenities: gym, party lounge, pool table + more! STEPS to future Skytrain, Community Centre, Parks, Schools, Retail & Dining. OPEN HOUSE NOV 2 SAT 2-4PM!
Pièces
- TypeNiveauDimensionsPlancher
- FoyerPrincipal7' 9" x 6' 9"Autre
- CuisinePrincipal10' 9.6" x 15' 5"Autre
- SalonPrincipal10' 8" x 19' 11"Autre
- Salle à mangerPrincipal9' 2" x 13' 6"Autre
- Chambre à coucher principaleAu-dessus11' 3.9" x 16'Autre
- Chambre à coucherAu-dessus7' 11" x 8'Autre
- Chambre à coucherAu-dessus8' 9" x 8' 11"Autre
- Chambre à coucherEn dessous7' 9.9" x 12' 6"Autre
Agents de cette inscription
Demandez plus d’infos
Demandez plus d’infos
Emplacement
15255 Sitka Drive #59, Surrey, British Columbia, V3S 0B1 Canada
Autour de cette propriété
En savoir plus au sujet du quartier et des commodités autour de cette résidence.
Demander de l’information sur le quartier
En savoir plus au sujet du quartier et des commodités autour de cette résidence
Demander maintenantCalculatrice de versements hypothécaires
- $
- %$
- %
- Capital et intérêts 0
- Impôt foncier 0
- Frais de copropriété 0

