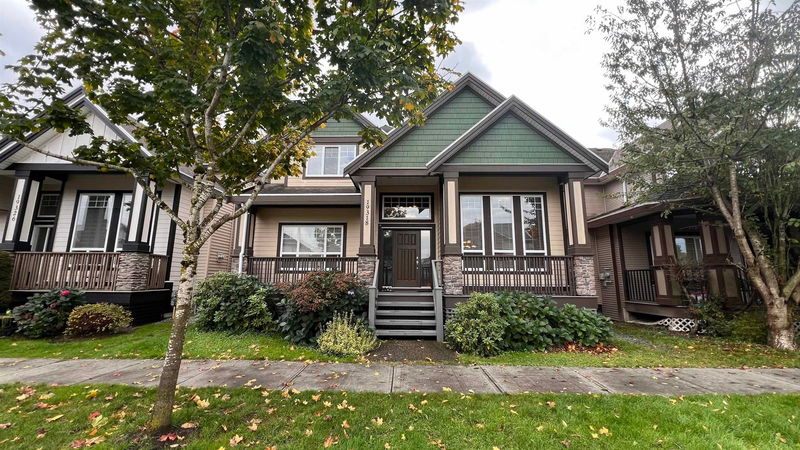Caractéristiques principales
- MLS® #: R2937011
- ID de propriété: SIRC2135779
- Type de propriété: Résidentiel, Maison unifamiliale détachée
- Aire habitable: 3 605 pi.ca.
- Grandeur du terrain: 0,09 ac
- Construit en: 2007
- Chambre(s) à coucher: 4+3
- Salle(s) de bain: 3+2
- Stationnement(s): 4
- Inscrit par:
- Nu Stream Realty Inc.
Description de la propriété
"WELCOME TO CLAYTON" This spacious well maintained family home boasts over 3600 sq. ft. of living area. The home is elegantly appointed with a grand entry, formal living & dining areas, high ceilings, crown mouldings,baseboards, two gas fireplaces and a casual family room and den on the main floor. The kitchen features dark wood cabinets with complimenting granite counter tops, tile splash, stainless appliances, a pantry & island. There's 4 bedrooms upstairs, the master has a deluxe 4 piece ensuite with jetted soaker tub and walk in closet.The unauthorized 3 bedroom accommodation basement mortgage helper is self contained, has separate entry & it's own laundry. A rear laneway provides access to the garage and driveway for extra parking. There's even a covered rear deck & fenced back yard.
Pièces
- TypeNiveauDimensionsPlancher
- Chambre à coucherAu-dessus12' 8" x 15' 9"Autre
- Chambre à coucherAu-dessus12' 8" x 13'Autre
- Chambre à coucherAu-dessus10' 3" x 11' 9.9"Autre
- Chambre à coucherAu-dessus10' 3" x 13' 3.9"Autre
- Penderie (Walk-in)Au-dessus6' x 8' 6"Autre
- SalonSous-sol11' 9" x 13' 3.9"Autre
- CuisineSous-sol10' 3.9" x 11'Autre
- Salle à mangerSous-sol7' x 8' 5"Autre
- Chambre à coucherSous-sol11' x 14'Autre
- Chambre à coucherSous-sol9' 9.9" x 11' 3"Autre
- SalonPrincipal11' 6.9" x 14' 3.9"Autre
- Chambre à coucherSous-sol10' 2" x 11' 9"Autre
- ServiceSous-sol3' 9.9" x 10' 3.9"Autre
- Salle à mangerPrincipal9' 3.9" x 11' 6.9"Autre
- Salle familialePrincipal14' 2" x 16' 9.9"Autre
- CuisinePrincipal10' x 14' 3"Autre
- BoudoirPrincipal10' 9" x 12' 8"Autre
- Salle à mangerPrincipal5' 6" x 8' 6"Autre
- Garde-mangerPrincipal3' 6" x 3' 6"Autre
- Salle de lavagePrincipal5' 2" x 7' 2"Autre
- FoyerPrincipal7' 9.9" x 10' 9"Autre
Agents de cette inscription
Demandez plus d’infos
Demandez plus d’infos
Emplacement
19318 73 Avenue, Surrey, British Columbia, V4N 5Y1 Canada
Autour de cette propriété
En savoir plus au sujet du quartier et des commodités autour de cette résidence.
Demander de l’information sur le quartier
En savoir plus au sujet du quartier et des commodités autour de cette résidence
Demander maintenantCalculatrice de versements hypothécaires
- $
- %$
- %
- Capital et intérêts 0
- Impôt foncier 0
- Frais de copropriété 0

