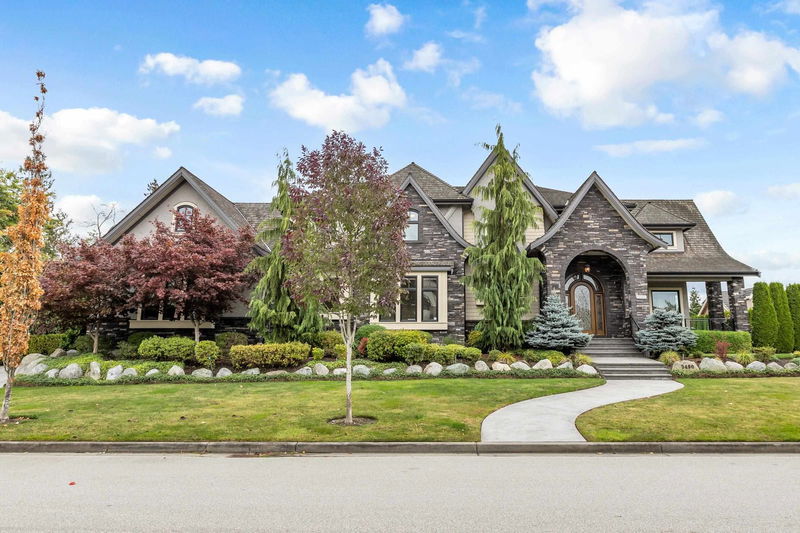Caractéristiques principales
- MLS® #: R2936009
- ID de propriété: SIRC2134034
- Type de propriété: Résidentiel, Maison unifamiliale détachée
- Aire habitable: 5 558 pi.ca.
- Grandeur du terrain: 0,79 ac
- Construit en: 2015
- Chambre(s) à coucher: 3+2
- Salle(s) de bain: 5+1
- Stationnement(s): 8
- Inscrit par:
- Homelife Benchmark Realty Corp.
Description de la propriété
Exquisite custom built estate in Morgan Creek, situated on a picturesque 34,326 sqft property. This stunning home designed by Raymond Bonter Architect hosts 5 bdrms,6 bthrms & features 5,558 SF of incredible details & finishes. Upon entering you are greeted by a grand entrance w/imported Italian tiles & chandelier. Gorgeous great room w/vaulted ceilings, soaring windows, limestone fireplace & h/w floors which flow beautifully into your gourmet kitchen w/ 2 expansive islands, granite counters, calacatta marble mosaic walls & high end appliances. Private backyard oasis w/walk out patio, built in BBQ, fire pit & swimming pool. Elegant primary bdrm w/spa inspired ensuite & additional 2 bdrms w/ensuties grace the top floor. Lower lvl hosts media room, wet bar & gym. A/C, control 4 smart home.
Pièces
- TypeNiveauDimensionsPlancher
- Chambre à coucher principaleAu-dessus16' 8" x 17' 11"Autre
- Penderie (Walk-in)Au-dessus11' 9.9" x 9' 6"Autre
- Chambre à coucherAu-dessus13' 11" x 14' 3.9"Autre
- Penderie (Walk-in)Au-dessus9' 9.6" x 4' 6.9"Autre
- Chambre à coucherAu-dessus14' x 15' 8"Autre
- Penderie (Walk-in)Au-dessus5' 5" x 6' 11"Autre
- Salle de lavageAu-dessus9' 9.6" x 7' 9.6"Autre
- Média / DivertissementSous-sol18' 9.9" x 16' 9"Autre
- Salle de sportSous-sol10' x 19' 9"Autre
- Chambre à coucherSous-sol17' 9" x 11' 9.6"Autre
- FoyerPrincipal12' 9.6" x 12' 9.6"Autre
- Penderie (Walk-in)Sous-sol5' x 5' 11"Autre
- Chambre à coucherSous-sol12' x 15' 9.6"Autre
- ServiceSous-sol11' 3.9" x 9' 8"Autre
- RangementSous-sol12' x 9' 11"Autre
- CuisinePrincipal11' 6.9" x 19' 5"Autre
- Salle à mangerPrincipal11' 11" x 24' 6"Autre
- Salle à mangerPrincipal9' 9.6" x 5' 6"Autre
- Garde-mangerPrincipal4' 11" x 5' 9.9"Autre
- SalonPrincipal18' 6.9" x 18'Autre
- Bureau à domicilePrincipal11' 6" x 13' 9.9"Autre
- VestibulePrincipal6' 11" x 5' 5"Autre
- VestibulePrincipal10' 6" x 11' 5"Autre
Agents de cette inscription
Demandez plus d’infos
Demandez plus d’infos
Emplacement
3490 164a Street, Surrey, British Columbia, V3Z 0M1 Canada
Autour de cette propriété
En savoir plus au sujet du quartier et des commodités autour de cette résidence.
Demander de l’information sur le quartier
En savoir plus au sujet du quartier et des commodités autour de cette résidence
Demander maintenantCalculatrice de versements hypothécaires
- $
- %$
- %
- Capital et intérêts 0
- Impôt foncier 0
- Frais de copropriété 0

