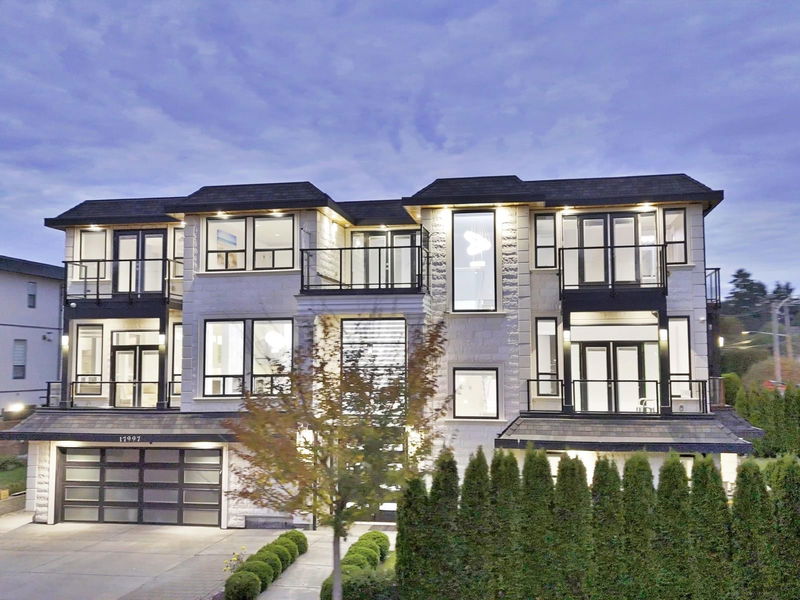Caractéristiques principales
- MLS® #: R2936494
- ID de propriété: SIRC2134003
- Type de propriété: Résidentiel, Maison unifamiliale détachée
- Aire habitable: 6 334 pi.ca.
- Grandeur du terrain: 0,17 ac
- Construit en: 2017
- Chambre(s) à coucher: 5+4
- Salle(s) de bain: 6+2
- Stationnement(s): 5
- Inscrit par:
- Jovi Realty Inc.
Description de la propriété
Elevate your lifestyle in this extraordinary 6,334 sq ft residence, where luxury meets functionality across three meticulously designed floors. This aspirational home boasts an impressive 9 bedrooms and 8 bathrooms, offering unparalleled space for both intimate family moments and grand entertaining. The heart of the home, a expansive kitchen and living room combination.Imagine preparing gourmet meals while engaging with guests in the light-filled living area, complete with a sleek, modern fireplace.Top floor includes a 230 sqft primary bedroom, and 3 more generous size bedrooms with 3 baths. With dedicated spaces including an office, utility room, and two laundry areas,this home is designed for effortless living which also includes 2 rental suites generating $3600 a month.Call for details!
Pièces
- TypeNiveauDimensionsPlancher
- Chambre à coucherAu-dessus18' 3.9" x 17' 8"Autre
- Chambre à coucherAu-dessus18' 2" x 18'Autre
- Chambre à coucherAu-dessus12' 6.9" x 14'Autre
- Salle polyvalenteAu-dessus13' 9.6" x 11'Autre
- FoyerSous-sol12' x 18' 3"Autre
- Salle de loisirsSous-sol14' 5" x 14'Autre
- Salle de lavageSous-sol9' x 5' 9.6"Autre
- CuisineSous-sol22' 8" x 11' 9.6"Autre
- Chambre à coucherSous-sol10' 6.9" x 12'Autre
- Chambre à coucherSous-sol10' 6.9" x 12'Autre
- Salle familialePrincipal18' 9" x 13' 9.9"Autre
- CuisineSous-sol22' 8" x 12' 9.6"Autre
- Chambre à coucherSous-sol14' 5" x 14'Autre
- Chambre à coucherSous-sol13' 9.6" x 11'Autre
- Salle à mangerPrincipal22' 9.6" x 11' 6"Autre
- SalonPrincipal18' 3" x 14'Autre
- CuisinePrincipal15' 3" x 16' 9.6"Autre
- Penderie (Walk-in)Principal7' 8" x 10' 6.9"Autre
- Chambre à coucherPrincipal14' 9.9" x 14' 6"Autre
- Média / DivertissementPrincipal14' 9.9" x 14' 6"Autre
- Chambre à coucher principaleAu-dessus17' 3" x 14'Autre
- Penderie (Walk-in)Au-dessus11' 9.6" x 8'Autre
Agents de cette inscription
Demandez plus d’infos
Demandez plus d’infos
Emplacement
17997 56a Avenue, Surrey, British Columbia, V3S 5H4 Canada
Autour de cette propriété
En savoir plus au sujet du quartier et des commodités autour de cette résidence.
Demander de l’information sur le quartier
En savoir plus au sujet du quartier et des commodités autour de cette résidence
Demander maintenantCalculatrice de versements hypothécaires
- $
- %$
- %
- Capital et intérêts 0
- Impôt foncier 0
- Frais de copropriété 0

