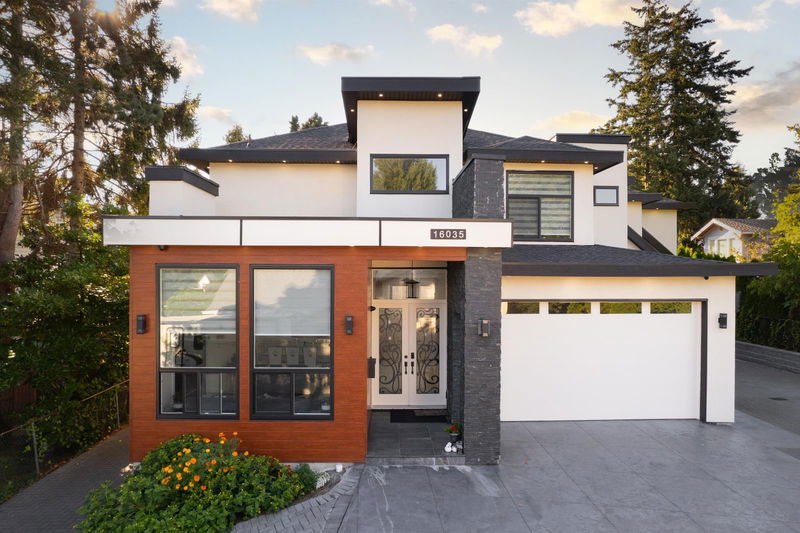Caractéristiques principales
- MLS® #: R2936375
- ID de propriété: SIRC2133810
- Type de propriété: Résidentiel, Maison unifamiliale détachée
- Aire habitable: 7 005 pi.ca.
- Grandeur du terrain: 0,19 ac
- Construit en: 2022
- Chambre(s) à coucher: 5+4
- Salle(s) de bain: 9+1
- Stationnement(s): 10
- Inscrit par:
- Homelife Benchmark Realty (Langley) Corp.
Description de la propriété
This east facing CUSTOM built home is only 2 years old and it is located in a very CALM and BEAUTIFUL neighborhood near White Rock beach. It has 9 bedrooms, 10 washrooms, living room, dining room, family room, office, 4 kitchens including wok kitchen, steam room, laundry room, Wet bar with theatre room and recreational room. Inside it has granite countertops, beautiful kitchen cabinets, automation, CCTV security system, stainless steel appliances, floor heating and outside covered deck, patio and balcony. Both mortgage helpers have separate entries with in-suite laundries. School and the sea are only 10-15 mins away on foot, the bus stop is only 5mins away from house on foot. Must see home with family and it won't last long. Open house cancelled due to health emergency.
Pièces
- TypeNiveauDimensionsPlancher
- Penderie (Walk-in)Au-dessus10' 9.6" x 12' 6.9"Autre
- Chambre à coucherAu-dessus17' 9" x 12' 3.9"Autre
- Penderie (Walk-in)Au-dessus7' 2" x 8' 11"Autre
- Chambre à coucherAu-dessus17' 9" x 11' 6.9"Autre
- Penderie (Walk-in)Au-dessus8' x 7' 11"Autre
- Chambre à coucherAu-dessus15' 2" x 11' 6"Autre
- Penderie (Walk-in)Au-dessus6' 9" x 7' 6.9"Autre
- AutreAu-dessus10' 9.6" x 13'Autre
- AutrePrincipal10' 8" x 28'Autre
- Salle de lavageAu-dessus7' x 7' 9.6"Autre
- SalonPrincipal17' 2" x 12'Autre
- Média / DivertissementSous-sol19' 6" x 18' 8"Autre
- Salle de loisirsSous-sol18' 8" x 18' 3.9"Autre
- SaunaSous-sol7' 11" x 6'Autre
- BarSous-sol8' 8" x 14' 8"Autre
- Chambre à coucherSous-sol10' x 10' 8"Autre
- Chambre à coucherSous-sol10' 8" x 12' 5"Autre
- CuisineSous-sol20' 3" x 8' 2"Autre
- SalonSous-sol20' 3" x 10'Autre
- SalonSous-sol16' 9" x 11'Autre
- Salle à mangerPrincipal8' 8" x 18' 8"Autre
- Chambre à coucherSous-sol10' 9" x 10' 6"Autre
- Chambre à coucherSous-sol12' 3.9" x 11' 9.6"Autre
- Salle de lavageSous-sol4' x 3'Autre
- Salle de lavageSous-sol4' x 3'Autre
- PatioSous-sol26' 6" x 10'Autre
- Bain de vapeurSous-sol4' x 4'Autre
- ServiceSous-sol3' 6.9" x 10' 8"Autre
- Chambre à coucherPrincipal13' 11" x 12'Autre
- Penderie (Walk-in)Principal5' 6" x 10' 3"Autre
- Salle familialePrincipal21' x 22' 3"Autre
- CuisinePrincipal16' 3.9" x 14'Autre
- Cuisine wokPrincipal16' 5" x 6' 9.9"Autre
- Bureau à domicilePrincipal11' 8" x 11' 3"Autre
- Chambre à coucher principaleAu-dessus17' 11" x 13' 9.9"Autre
Agents de cette inscription
Demandez plus d’infos
Demandez plus d’infos
Emplacement
16035 10a Avenue, Surrey, British Columbia, V4A 7W8 Canada
Autour de cette propriété
En savoir plus au sujet du quartier et des commodités autour de cette résidence.
Demander de l’information sur le quartier
En savoir plus au sujet du quartier et des commodités autour de cette résidence
Demander maintenantCalculatrice de versements hypothécaires
- $
- %$
- %
- Capital et intérêts 0
- Impôt foncier 0
- Frais de copropriété 0

