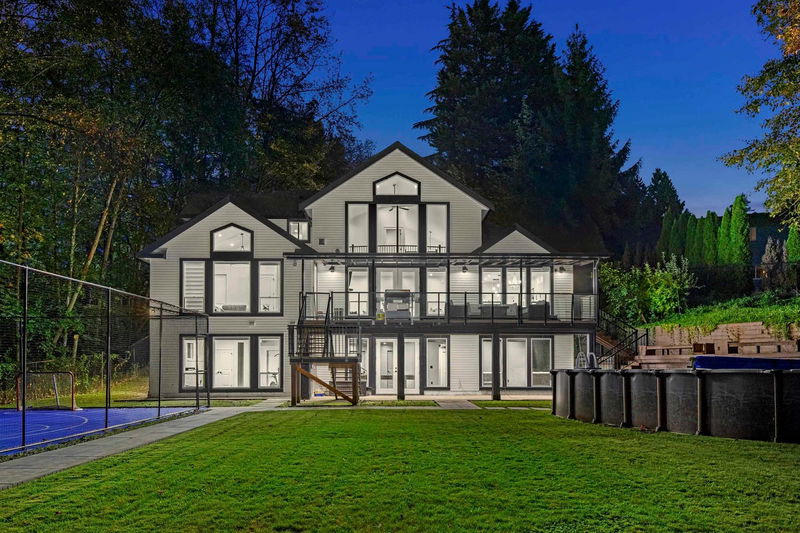Caractéristiques principales
- MLS® #: R2936287
- ID de propriété: SIRC2131202
- Type de propriété: Résidentiel, Maison unifamiliale détachée
- Aire habitable: 5 617 pi.ca.
- Grandeur du terrain: 1,02 ac
- Construit en: 2010
- Chambre(s) à coucher: 5+2
- Salle(s) de bain: 6+1
- Stationnement(s): 6
- Inscrit par:
- Angell, Hasman & Associates Realty Ltd.
Description de la propriété
ULTRA PRIVATE ESTATE ON AN ACRE WITH TWO SPORTS COURTS + OUTDOOR POOL & GAZEBO! This gated, park-like property offers the ultimate luxurious lifestyle in prestigious Fraser Heights. The timeless estate has been carefully reimagined in 2023; the renovations are excellent & feature the finest millwork, flooring, tiles, & stonework. From the tranquil primary retreat, to the grand kitchen & vaulted living room, this 5600+ sqft estate offers functional daily living + flexible entertainment spaces to host family & friends year round! Noteworthy: Office, Gym, Sauna, Rec Room, Terrace w/ Fire Lounge, Turf Soccer Field, Basketball Court, Auto Blinds, & More! Conveniently located near Hwy 1 & 17 & leading schools like Pacific Academy & Fraser Heights Secondary. *Option for 2 x suites on lower level*
Pièces
- TypeNiveauDimensionsPlancher
- Cuisine wokPrincipal8' x 8' 5"Autre
- RangementAu-dessus14' x 9' 9.9"Autre
- Chambre à coucherAu-dessus12' 11" x 12' 3.9"Autre
- Chambre à coucherAu-dessus12' 9" x 11' 9"Autre
- Chambre à coucherAu-dessus21' 3.9" x 14' 3.9"Autre
- Penderie (Walk-in)Au-dessus5' x 8' 6.9"Autre
- Salle à mangerSous-sol4' 9.9" x 11' 6"Autre
- CuisineSous-sol9' 9.9" x 12' 9.6"Autre
- ServiceSous-sol7' 6.9" x 6' 5"Autre
- Salle de loisirsSous-sol14' 5" x 35' 3.9"Autre
- FoyerPrincipal6' 11" x 10' 9.6"Autre
- Salle de sportSous-sol21' 5" x 19' 6"Autre
- Chambre à coucherSous-sol9' 9.9" x 12' 5"Autre
- Chambre à coucherSous-sol10' 5" x 10' 11"Autre
- RangementSous-sol8' 5" x 5'Autre
- Salle à mangerPrincipal10' 11" x 11' 9.9"Autre
- CuisinePrincipal16' 8" x 12' 3"Autre
- Salle à mangerPrincipal7' 11" x 12' 3"Autre
- SalonPrincipal14' 11" x 19' 6.9"Autre
- Chambre à coucher principalePrincipal12' 8" x 20' 9.6"Autre
- Penderie (Walk-in)Principal11' 8" x 5'Autre
- Chambre à coucherPrincipal12' x 12' 3.9"Autre
- Salle de lavagePrincipal7' 9.9" x 14' 6.9"Autre
Agents de cette inscription
Demandez plus d’infos
Demandez plus d’infos
Emplacement
10691 Salisbury Drive, Surrey, British Columbia, V4N 1N1 Canada
Autour de cette propriété
En savoir plus au sujet du quartier et des commodités autour de cette résidence.
Demander de l’information sur le quartier
En savoir plus au sujet du quartier et des commodités autour de cette résidence
Demander maintenantCalculatrice de versements hypothécaires
- $
- %$
- %
- Capital et intérêts 0
- Impôt foncier 0
- Frais de copropriété 0

