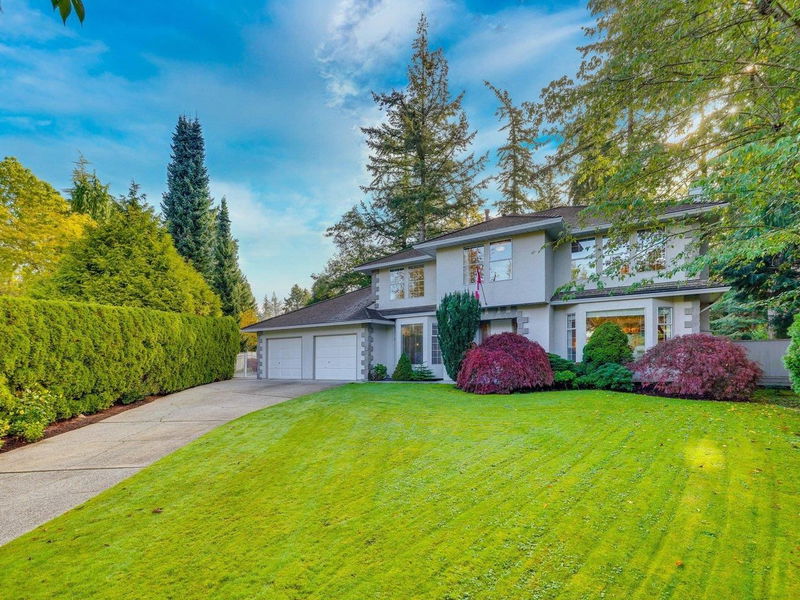Caractéristiques principales
- MLS® #: R2934562
- ID de propriété: SIRC2125227
- Type de propriété: Résidentiel, Maison unifamiliale détachée
- Aire habitable: 3 129 pi.ca.
- Grandeur du terrain: 0,39 ac
- Construit en: 1986
- Chambre(s) à coucher: 6
- Salle(s) de bain: 3+1
- Stationnement(s): 6
- Inscrit par:
- RE/MAX Colonial Pacific Realty
Description de la propriété
Ocean Park Terrace! This two-storey home is located in a peaceful cul-de-sac on an expansive 17,000+ sq. ft. lot, backing onto a rare greenbelt. Step into your fully fenced backyard, which feels like a private park with in-ground sprinklers, mature trees, and professional landscaping. This stunning 6 bdrm home was upgraded with a newer roof and furnace, making it move-in ready. The designer kitchen features beautiful stainless steel appliances and radiant floor heating. You’ll love the convenience of walking to nearby shopping and Crescent Beach. Elgin Park Secondary and Crescent Park Elementary are also within walking distance. As a bonus, the property includes a 630 sq. ft. detached Coach House/Nanny quarters, complete with 1 BDRM+den, a kitchen, and a bathroom. A perfect family home!
Pièces
- TypeNiveauDimensionsPlancher
- PatioPrincipal19' x 37' 9"Autre
- Chambre à coucherAu-dessus10' x 12' 9.9"Autre
- Chambre à coucherAu-dessus13' 8" x 11' 9.6"Autre
- Chambre à coucherAu-dessus13' 3" x 11' 3.9"Autre
- Chambre à coucherAu-dessus10' 2" x 12' 6.9"Autre
- Chambre à coucher principaleAu-dessus17' 11" x 13' 11"Autre
- Penderie (Walk-in)Au-dessus4' 5" x 13' 8"Autre
- CuisinePrincipal10' 9.9" x 9' 3"Autre
- SalonPrincipal12' 9.6" x 8'Autre
- Chambre à coucherPrincipal10' 5" x 11' 5"Autre
- FoyerPrincipal9' 9" x 9' 9.6"Autre
- BoudoirPrincipal10' 5" x 9' 2"Autre
- BoudoirPrincipal11' 3.9" x 11' 9.9"Autre
- SalonPrincipal18' 9.6" x 13' 11"Autre
- Salle à mangerPrincipal13' 9" x 12' 5"Autre
- Salle familialePrincipal14' 9.6" x 15' 2"Autre
- Salle à mangerPrincipal13' 2" x 12' 6.9"Autre
- CuisinePrincipal13' 5" x 14'Autre
- Salle de lavagePrincipal5' 3" x 11' 9.9"Autre
- AtelierPrincipal14' 6" x 6' 6.9"Autre
Agents de cette inscription
Demandez plus d’infos
Demandez plus d’infos
Emplacement
12968 21a Avenue, Surrey, British Columbia, V4A 8H5 Canada
Autour de cette propriété
En savoir plus au sujet du quartier et des commodités autour de cette résidence.
Demander de l’information sur le quartier
En savoir plus au sujet du quartier et des commodités autour de cette résidence
Demander maintenantCalculatrice de versements hypothécaires
- $
- %$
- %
- Capital et intérêts 0
- Impôt foncier 0
- Frais de copropriété 0

