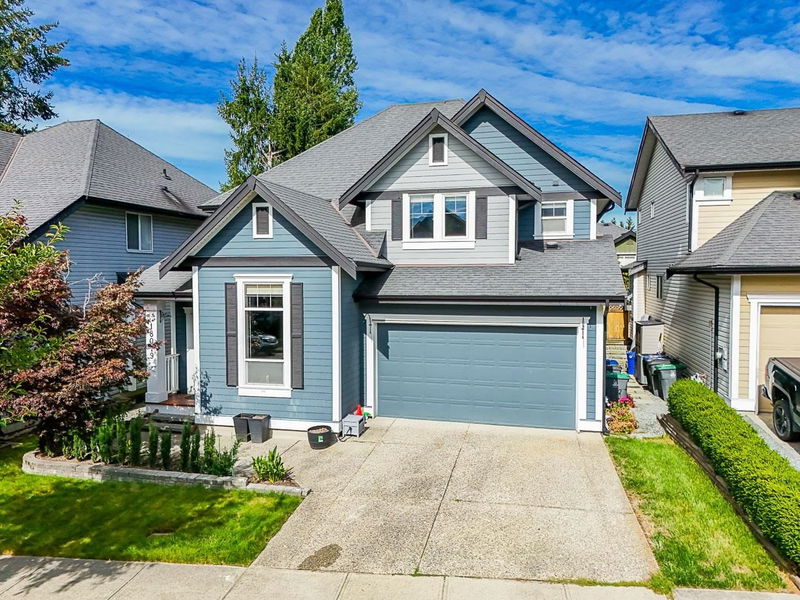Caractéristiques principales
- MLS® #: R2934795
- ID de propriété: SIRC2125203
- Type de propriété: Résidentiel, Maison unifamiliale détachée
- Aire habitable: 3 462 pi.ca.
- Grandeur du terrain: 0,10 ac
- Construit en: 2007
- Chambre(s) à coucher: 6
- Salle(s) de bain: 5+1
- Stationnement(s): 2
- Inscrit par:
- RE/MAX Treeland Realty
Description de la propriété
PROVINCETON BEAUTY BUILT BY VESTA! This gorgeous Home is located in one of the BEST areas in Cloverdale! Open floorplan & beautiful finishing throughout, you'll love all this home has to offer. Updated Hardwood flooring, A/C + vaulted ceilings to create a bright & cozy living space that includes a separate dining area. Further updates incl; Kitchen w/granite counters, SS appliances, PANTRY + center island! Beautifully finished w/Crown moldings throughout & Lndry on main too! French doors off Kitchen opens to your COVERED deck for year round use! Above features 4 generous Bdrms + lofted area. Primary is complete w/ spa like Ensuite incl. his/her sinks too! BONUS; 2BDRM UNAUTH SUITE w/ Sep. access + laundry! Lastly, enjoy your fenced yard! Highschool catchment incl. Ecole Salish! A MUST SEE!
Pièces
- TypeNiveauDimensionsPlancher
- Chambre à coucher principaleAu-dessus15' 6.9" x 11' 9.9"Autre
- Chambre à coucherAu-dessus11' 9.9" x 10'Autre
- Chambre à coucherAu-dessus11' 9.9" x 10'Autre
- Chambre à coucherAu-dessus10' x 9' 11"Autre
- LoftAu-dessus8' 2" x 12' 9"Autre
- Chambre à coucherEn dessous12' 11" x 15' 6"Autre
- SalonEn dessous14' 9.9" x 11' 11"Autre
- CuisineEn dessous11' 11" x 13' 6.9"Autre
- Salle à mangerEn dessous10' 9.9" x 6' 8"Autre
- Chambre à coucherEn dessous14' 3.9" x 13' 2"Autre
- FoyerPrincipal8' 2" x 5' 11"Autre
- SalonPrincipal13' 9" x 10' 6"Autre
- Salle à mangerPrincipal13' 11" x 14' 2"Autre
- Garde-mangerPrincipal3' 9.6" x 5' 3"Autre
- CuisinePrincipal12' 9.9" x 12' 6.9"Autre
- Salle à mangerPrincipal11' 9" x 8' 9.6"Autre
- Salle familialePrincipal15' 3.9" x 14' 6.9"Autre
- Salle de lavagePrincipal7' x 9' 9.9"Autre
- Penderie (Walk-in)Au-dessus7' 5" x 6'Autre
Agents de cette inscription
Demandez plus d’infos
Demandez plus d’infos
Emplacement
18079 70a Avenue, Surrey, British Columbia, V3S 7C5 Canada
Autour de cette propriété
En savoir plus au sujet du quartier et des commodités autour de cette résidence.
Demander de l’information sur le quartier
En savoir plus au sujet du quartier et des commodités autour de cette résidence
Demander maintenantCalculatrice de versements hypothécaires
- $
- %$
- %
- Capital et intérêts 0
- Impôt foncier 0
- Frais de copropriété 0

