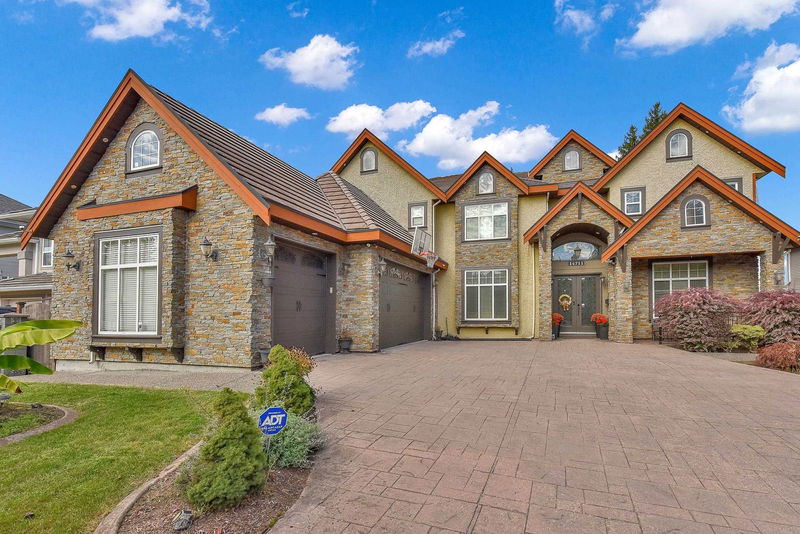Caractéristiques principales
- MLS® #: R2933923
- ID de propriété: SIRC2123760
- Type de propriété: Résidentiel, Maison unifamiliale détachée
- Aire habitable: 6 560 pi.ca.
- Grandeur du terrain: 0,22 ac
- Construit en: 2011
- Chambre(s) à coucher: 6+4
- Salle(s) de bain: 8+1
- Stationnement(s): 10
- Inscrit par:
- Planet Group Realty Inc.
Description de la propriété
Welcome to your dream home in the desirable Chimney Heights area. This luxurious residence boasts 10 bedrooms, 9 bathrooms, 4 kitchens offering unparalleled comfort and style. 3 car garage and very expensive theatre and bar built below the triple garage plus Billiard room, gym. Huge decks all around the house and big solarium 14'4x32'8. Discover soaring high ceilings in the entry and family room. This spacious layout is perfect for a large family, providing ample room for everyone to live, work, play. Ample parking plus unconstructed back lane for more potential. 4 fireplaces, built in air conditioning, heat pump for heating and cooling, high end appliances, 2 walk-out (2+2) suites. This beauty is a must see! Don't miss out on this custum built, all finished with high-quality materials!
Pièces
- TypeNiveauDimensionsPlancher
- FoyerPrincipal8' 9.9" x 7' 11"Autre
- Chambre à coucher principaleAu-dessus14' 3" x 16' 6"Autre
- Chambre à coucherAu-dessus11' 9" x 14'Autre
- Chambre à coucherAu-dessus12' 6.9" x 14' 6"Autre
- Chambre à coucherAu-dessus12' 9.6" x 11' 9.9"Autre
- Chambre à coucherAu-dessus11' 3.9" x 14' 3.9"Autre
- Salle de lavageAu-dessus5' 9" x 8' 9.6"Autre
- Média / DivertissementSous-sol27' 9" x 19' 8"Autre
- SalonPrincipal11' 3.9" x 14' 3.9"Autre
- Salle de jeuxSous-sol16' 2" x 11' 6.9"Autre
- SalonSous-sol9' 3.9" x 13' 5"Autre
- CuisineSous-sol8' 9" x 9' 6.9"Autre
- Chambre à coucherSous-sol11' 3" x 13' 5"Autre
- Chambre à coucherSous-sol10' 6" x 16' 3.9"Autre
- SalonSous-sol12' 11" x 12' 9.6"Autre
- CuisineSous-sol5' 9" x 10' 5"Autre
- Chambre à coucherSous-sol10' 9.6" x 11' 9.6"Autre
- Chambre à coucherSous-sol9' 6" x 10' 8"Autre
- Salle à mangerPrincipal10' 6.9" x 15' 3.9"Autre
- Bureau à domicilePrincipal11' 9" x 11' 8"Autre
- Salle familialePrincipal20' 9.9" x 14' 5"Autre
- CuisinePrincipal13' 9.6" x 11' 2"Autre
- Cuisine wokPrincipal6' 5" x 13' 9.6"Autre
- Salle à mangerPrincipal12' 11" x 8' 6.9"Autre
- Chambre à coucherPrincipal12' x 12' 11"Autre
- Solarium/VerrièrePrincipal32' 8" x 14' 3.9"Autre
Agents de cette inscription
Demandez plus d’infos
Demandez plus d’infos
Emplacement
14711 76 Avenue, Surrey, British Columbia, V3S 2H1 Canada
Autour de cette propriété
En savoir plus au sujet du quartier et des commodités autour de cette résidence.
Demander de l’information sur le quartier
En savoir plus au sujet du quartier et des commodités autour de cette résidence
Demander maintenantCalculatrice de versements hypothécaires
- $
- %$
- %
- Capital et intérêts 0
- Impôt foncier 0
- Frais de copropriété 0

