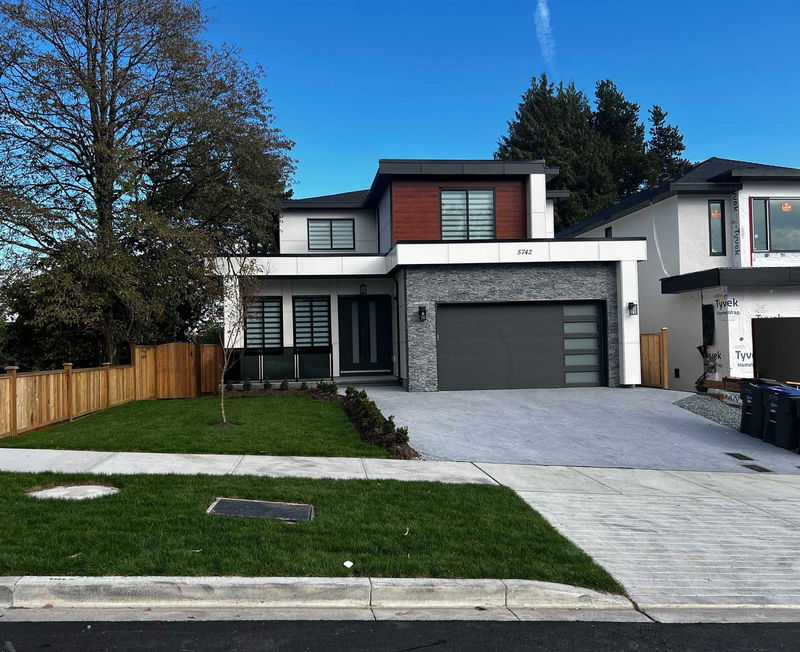Caractéristiques principales
- MLS® #: R2933132
- ID de propriété: SIRC2121850
- Type de propriété: Résidentiel, Maison unifamiliale détachée
- Aire habitable: 5 355 pi.ca.
- Grandeur du terrain: 0,13 ac
- Construit en: 2024
- Chambre(s) à coucher: 8
- Salle(s) de bain: 6+2
- Stationnement(s): 6
- Inscrit par:
- eXp Realty of Canada, Inc.
Description de la propriété
*BRAND NEW* Top Quality Open Concept family home situated in the desirable neighborhood of Clayton with central airconditioning & Radiant heat offering 5355 SQFT of living space. Main floor boasts a Living Room, droom, Family room, Master Bedroom & big Office with ample natural light. The family room has an adjoining beautiful main kitchen with a good-sized work kitchen. Top floor 2 Master bedroom with walk-in closet & 2 other good size bedrooms with attached Jack & zill full washroom. Below Huge beautiful Theather room with a powder room. The basement boasts a legal 2-bedroom suite, plus a 1-bedroom basement suite rented to good tenants. Backed by 2-5-10 New HOME WARRANTY.Still Avaialble OPEN HOUSE SUN Nov 17/10 TIME 2PM TO 4PM.
Pièces
- TypeNiveauDimensionsPlancher
- Chambre à coucher principaleAu-dessus14' 5" x 13' 5"Autre
- Chambre à coucherAu-dessus11' 5" x 13'Autre
- Chambre à coucherAu-dessus11' 5" x 12'Autre
- Penderie (Walk-in)Au-dessus6' 5" x 5'Autre
- Salle de lavageAu-dessus6' 5" x 8'Autre
- Salle de loisirsEn dessous16' x 23' 5"Autre
- SalonEn dessous16' x 15'Autre
- Chambre à coucherEn dessous13' x 12'Autre
- Chambre à coucherEn dessous11' x 10'Autre
- CuisineEn dessous5' x 16'Autre
- SalonPrincipal16' 5" x 12'Autre
- SalonEn dessous16' x 13'Autre
- CuisineEn dessous5' x 16'Autre
- Chambre à coucherEn dessous11' 3" x 10' 6"Autre
- Salle de lavageEn dessous4' x 4'Autre
- PatioPrincipal9' x 19'Autre
- Salle à mangerPrincipal16' 5" x 12'Autre
- Salle familialePrincipal18' 5" x 16'Autre
- CuisinePrincipal19' x 16'Autre
- Cuisine wokPrincipal9' x 10'Autre
- Chambre à coucher principalePrincipal12' x 11'Autre
- Bureau à domicilePrincipal12' x 12'Autre
- Chambre à coucher principaleAu-dessus20' x 15'Autre
- Penderie (Walk-in)Au-dessus6' x 10'Autre
Agents de cette inscription
Demandez plus d’infos
Demandez plus d’infos
Emplacement
5742 172 Street, Surrey, British Columbia, V3S 3Z5 Canada
Autour de cette propriété
En savoir plus au sujet du quartier et des commodités autour de cette résidence.
Demander de l’information sur le quartier
En savoir plus au sujet du quartier et des commodités autour de cette résidence
Demander maintenantCalculatrice de versements hypothécaires
- $
- %$
- %
- Capital et intérêts 0
- Impôt foncier 0
- Frais de copropriété 0

