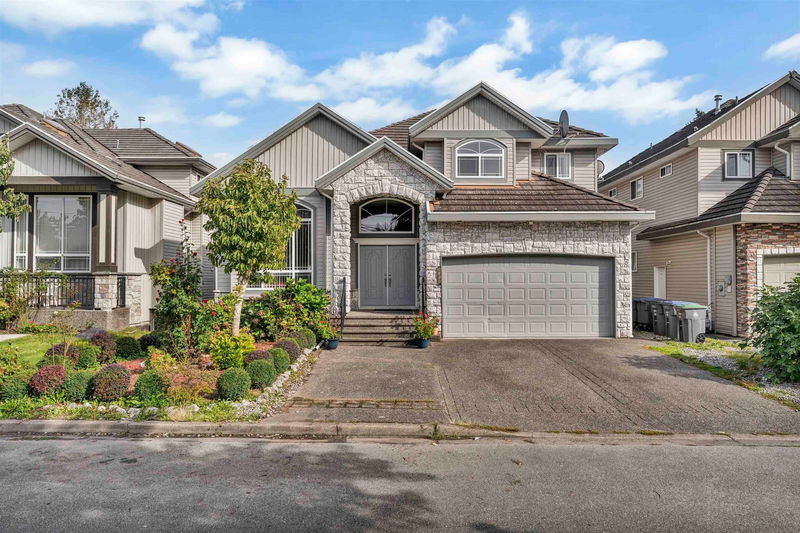Caractéristiques principales
- MLS® #: R2933025
- ID de propriété: SIRC2121795
- Type de propriété: Résidentiel, Maison unifamiliale détachée
- Aire habitable: 3 980 pi.ca.
- Grandeur du terrain: 0,10 ac
- Construit en: 2003
- Chambre(s) à coucher: 5+3
- Salle(s) de bain: 6
- Stationnement(s): 6
- Inscrit par:
- Century 21 Coastal Realty Ltd.
Description de la propriété
Spacious 2-Story Home with Basement Suite in Bear Creek Green Timbers area. This 3980sqft home sits on a approx 4500sqft. The main floor features a large living and dining room with high ceilings and also the family room, kitchen, spice kitchen, spacious bedroom, full bathroom. Enjoy the big covered sundeck for outdoor relaxation. Upstairs, there are 4 bed and 3 bath and 1-bedroom at main floor with full bathroom . Located near Brookside Elementary School , Enver Creek Secondary School , Bear Creek Park, Hindu Mandir, and Sikh Gurdwara. House situated off the main 144 St but offers great exposure can supports the business like day care, salon, beauty parlour , accounting , insurance etc Don'y miss the opportunity.OPEN HOUSE OPEN HOUSE OPEN HOUSE Sat Nov 02 Between 2pm-4pm.
Pièces
- TypeNiveauDimensionsPlancher
- Chambre à coucherAu-dessus10' 9.6" x 11' 6"Autre
- Chambre à coucherAu-dessus10' x 12' 9.9"Autre
- SalonSous-sol12' 3.9" x 12' 9.9"Autre
- CuisineSous-sol12' x 10' 3.9"Autre
- Chambre à coucherSous-sol10' x 12'Autre
- Chambre à coucherSous-sol10' x 10' 8"Autre
- SalonSous-sol10' x 12'Autre
- CuisineSous-sol8' x 14'Autre
- Chambre à coucherSous-sol12' x 12'Autre
- SalonPrincipal12' x 14' 2"Autre
- Salle à mangerPrincipal8' x 12'Autre
- CuisinePrincipal12' 8" x 13'Autre
- Salle à mangerPrincipal9' 6" x 10'Autre
- Cuisine wokPrincipal8' x 9'Autre
- Salle familialePrincipal13' x 17'Autre
- Chambre à coucherPrincipal10' x 12'Autre
- Chambre à coucher principaleAu-dessus12' 6" x 17' 3.9"Autre
- Chambre à coucherAu-dessus11' x 14' 6"Autre
Agents de cette inscription
Demandez plus d’infos
Demandez plus d’infos
Emplacement
8358 144 Street, Surrey, British Columbia, V3W 5T5 Canada
Autour de cette propriété
En savoir plus au sujet du quartier et des commodités autour de cette résidence.
Demander de l’information sur le quartier
En savoir plus au sujet du quartier et des commodités autour de cette résidence
Demander maintenantCalculatrice de versements hypothécaires
- $
- %$
- %
- Capital et intérêts 0
- Impôt foncier 0
- Frais de copropriété 0

