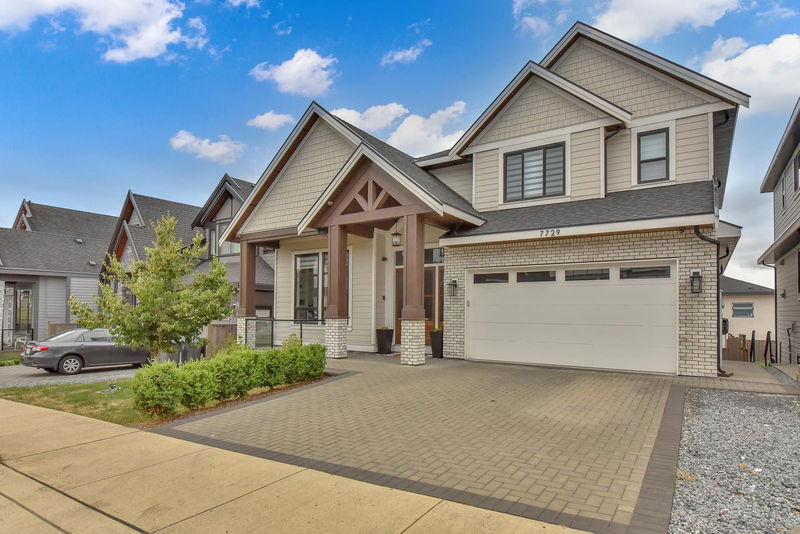Caractéristiques principales
- MLS® #: R2931903
- ID de propriété: SIRC2120216
- Type de propriété: Résidentiel, Maison unifamiliale détachée
- Aire habitable: 4 975 pi.ca.
- Grandeur du terrain: 0,13 ac
- Construit en: 2019
- Chambre(s) à coucher: 4+3
- Salle(s) de bain: 5+2
- Stationnement(s): 4
- Inscrit par:
- RE/MAX Colonial Pacific Realty
Description de la propriété
"Fleetwood Enclave" custom built 2 storey + basement - 3 level home. Main floor features Great Room with a linear gas fireplace, Dining Room with additional flex room that can used as a home office, open plan with beamed ceiling feature, kitchen features gleaming white counters & backsplash accented by blue cabinetry, large island with seating & a separate wok/spice kitchen with slide-in gas range & 2nd dishwasher will delight the home cook & perfect for dinner parties. Great Room & kitchen areas open onto partially covered deck. 4 bedrooms up & 3 full bathrooms, engineered hardwood thru-out main & upper floors, basement areas are laminate flooring. Legal 1 bedroom suite & additional 2 bedroom suite, each with own laundry.
Pièces
- TypeNiveauDimensionsPlancher
- Chambre à coucher principaleAu-dessus13' 8" x 16'Autre
- Penderie (Walk-in)Au-dessus9' 6" x 11' 8"Autre
- Chambre à coucherAu-dessus13' 6" x 13' 6"Autre
- Chambre à coucherAu-dessus10' 6" x 12' 8"Autre
- Chambre à coucherAu-dessus11' 3.9" x 12'Autre
- Salle de lavageAu-dessus2' 8" x 8'Autre
- Média / DivertissementSous-sol18' 3.9" x 20' 8"Autre
- Salle polyvalentePrincipal11' 2" x 14'Autre
- SalonSous-sol13' 6" x 18' 3.9"Autre
- CuisineSous-sol6' x 14'Autre
- Chambre à coucherSous-sol10' 2" x 10' 8"Autre
- SalonSous-sol9' x 23'Autre
- CuisineSous-sol9' x 11'Autre
- Chambre à coucherSous-sol9' 8" x 10' 3.9"Autre
- Chambre à coucherSous-sol10' x 13'Autre
- Salle à mangerPrincipal10' x 14'Autre
- Pièce principalePrincipal17' 6" x 17' 6"Autre
- CuisinePrincipal11' x 17' 6"Autre
- Salle à mangerPrincipal13' x 17' 6"Autre
- Cuisine wokPrincipal6' x 12'Autre
- VestibulePrincipal6' 9.9" x 7'Autre
Agents de cette inscription
Demandez plus d’infos
Demandez plus d’infos
Emplacement
7729 154a Street, Surrey, British Columbia, V3S 1C2 Canada
Autour de cette propriété
En savoir plus au sujet du quartier et des commodités autour de cette résidence.
Demander de l’information sur le quartier
En savoir plus au sujet du quartier et des commodités autour de cette résidence
Demander maintenantCalculatrice de versements hypothécaires
- $
- %$
- %
- Capital et intérêts 0
- Impôt foncier 0
- Frais de copropriété 0

