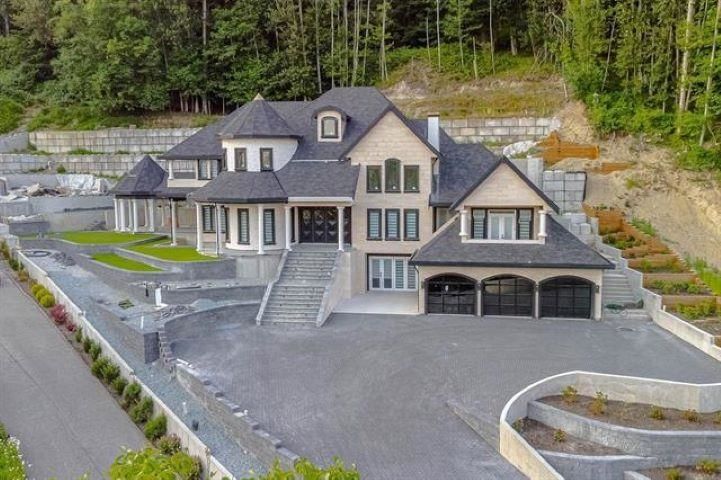Caractéristiques principales
- MLS® #: R2932808
- ID de propriété: SIRC2117360
- Type de propriété: Résidentiel, Maison unifamiliale détachée
- Aire habitable: 9 127 pi.ca.
- Grandeur du terrain: 0,66 ac
- Construit en: 2024
- Chambre(s) à coucher: 5+3
- Salle(s) de bain: 7+1
- Stationnement(s): 6
- Inscrit par:
- SRS Hall of Fame Realty
Description de la propriété
Beautiful place to live IN. Incredible and oceanic view. View house in Panorama Ridge with incredible views. Lot is 28,706 SF. This street is full of multi-million luxurious homes. Quiet cul-de-sac setting. Plans are all made a 9200+SF mega mansion beautiful house and 500 SF lane-way house. Special plans including plans including structural, civil and geo-tech engineering all complete. Don't miss this great opportunity! Live a beautiful luxurious life in such a beautiful place! 4-5 bedrooms upstairs and all are master bedrooms, middle floor also has a master bedroom, office and one extra living room. 4 bedrooms, 3 living rooms, a bar and a theater room downstairs.OPEN HOUSE 1 TO 4 PM OCT 20 ,2024 TIME 1 TO 4 PM,
Pièces
- TypeNiveauDimensionsPlancher
- Penderie (Walk-in)Principal7' x 8'Autre
- Chambre à coucher principaleAu-dessus18' 2" x 18'Autre
- Penderie (Walk-in)Au-dessus5' x 10'Autre
- Chambre à coucher principaleAu-dessus14' 3.9" x 18' 9.6"Autre
- Penderie (Walk-in)Au-dessus5' x 6' 3.9"Autre
- Chambre à coucher principaleAu-dessus14' 9.6" x 14'Autre
- Chambre à coucher principaleAu-dessus15' x 12'Autre
- AutreSous-sol22' 2" x 17' 5"Autre
- Salle de loisirsSous-sol13' 8" x 16' 3"Autre
- Chambre à coucherSous-sol10' 9.6" x 12' 9"Autre
- BibliothèquePrincipal12' x 14'Autre
- AutreSous-sol8' x 13' 5"Autre
- VestibuleSous-sol14' 2" x 9' 6"Autre
- SalonSous-sol13' 3" x 17' 3.9"Autre
- Chambre à coucherSous-sol10' 9" x 11'Autre
- Chambre à coucherSous-sol10' x 13' 8"Autre
- Salle de jeuxSous-sol9' 8" x 13' 8"Autre
- Salle familialePrincipal16' 3" x 18' 2"Autre
- CuisinePrincipal13' 9.6" x 32' 2"Autre
- Cuisine wokPrincipal7' x 12'Autre
- Salle à mangerPrincipal13' 9" x 13'Autre
- Bureau à domicilePrincipal13' 9" x 10'Autre
- Salle de lavagePrincipal6' 3" x 7' 5"Autre
- Chambre à coucher principalePrincipal16' 5" x 13' 9.6"Autre
- Bain de vapeurPrincipal9' 6" x 8' 9"Autre
Agents de cette inscription
Demandez plus d’infos
Demandez plus d’infos
Emplacement
5579 136b Street, Surrey, British Columbia, V3X 3P2 Canada
Autour de cette propriété
En savoir plus au sujet du quartier et des commodités autour de cette résidence.
Demander de l’information sur le quartier
En savoir plus au sujet du quartier et des commodités autour de cette résidence
Demander maintenantCalculatrice de versements hypothécaires
- $
- %$
- %
- Capital et intérêts 0
- Impôt foncier 0
- Frais de copropriété 0

