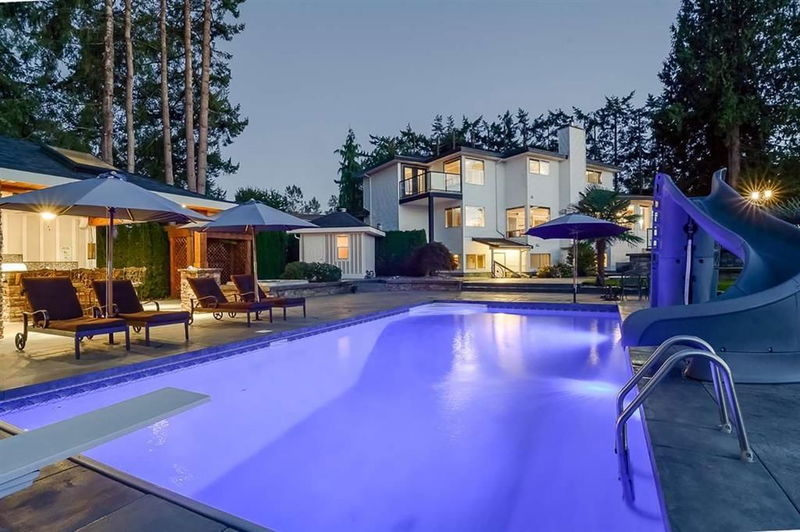Caractéristiques principales
- MLS® #: R2932835
- ID de propriété: SIRC2117274
- Type de propriété: Résidentiel, Maison unifamiliale détachée
- Aire habitable: 4 736 pi.ca.
- Grandeur du terrain: 1 ac
- Construit en: 1989
- Chambre(s) à coucher: 3+3
- Salle(s) de bain: 3+1
- Stationnement(s): 13
- Inscrit par:
- Century 21 Coastal Realty Ltd.
Description de la propriété
STUNNING HOME IN WEST CLAYTON SITUATED ON 1 ACRE LIVE AND DEVELOP. DEVELOPMENT CAN BE DONE 6-12 STORY, CITY WORKING ON SERVICES. This property Features 7 BR + Den, 4 BTH with gorgeous ensuite in Master BR. Large gourmet kitchen with granite countertops and Brazilian Teak hardwood flooring. This homes outdoor area is SPECTACULAR boasting over $250,000.00 spent on the Resort Style Salt Water Pool with LED lights, 27x20 detached cabana with covered bar and gourmet kitchen with commercial grade BBQ, hot tub, and stamped concrete. More features include Rec Room, Detached Garage, 27x23 Detached Workshop with loft, 3 bedroom suite ( income potential or extended family) and Views of the North Shore Mountain Range. This is an AMAZING home!!!
Pièces
- TypeNiveauDimensionsPlancher
- Penderie (Walk-in)Au-dessus9' 9.9" x 11' 3.9"Autre
- Chambre à coucherAu-dessus8' 9.9" x 12' 6.9"Autre
- Chambre à coucherAu-dessus9' 11" x 10' 9.9"Autre
- Salle de sportSous-sol12' 6.9" x 17' 3.9"Autre
- SalonSous-sol13' 3.9" x 16' 11"Autre
- CuisineSous-sol9' 8" x 10' 3"Autre
- Chambre à coucherSous-sol13' 9.6" x 16' 9.9"Autre
- Chambre à coucherSous-sol10' 9.6" x 11' 9.9"Autre
- Chambre à coucherSous-sol15' 3.9" x 20'Autre
- RangementSous-sol11' 11" x 18' 6"Autre
- SalonPrincipal16' 6" x 17' 6"Autre
- AtelierPrincipal23' 9.6" x 27' 2"Autre
- LoftPrincipal9' x 23' 2"Autre
- Salle à mangerPrincipal12' 9" x 13' 2"Autre
- CuisinePrincipal18' 9.6" x 19' 2"Autre
- Salle familialePrincipal14' 2" x 14' 3.9"Autre
- BoudoirPrincipal10' 3.9" x 10' 5"Autre
- Salle à mangerPrincipal10' 9" x 12'Autre
- Salle de lavagePrincipal5' 11" x 14' 6"Autre
- Chambre à coucher principaleAu-dessus13' 5" x 14' 9.6"Autre
- NidAu-dessus10' 5" x 10' 9"Autre
Agents de cette inscription
Demandez plus d’infos
Demandez plus d’infos
Emplacement
18171 72 Avenue, Surrey, British Columbia, V4N 3G6 Canada
Autour de cette propriété
En savoir plus au sujet du quartier et des commodités autour de cette résidence.
Demander de l’information sur le quartier
En savoir plus au sujet du quartier et des commodités autour de cette résidence
Demander maintenantCalculatrice de versements hypothécaires
- $
- %$
- %
- Capital et intérêts 0
- Impôt foncier 0
- Frais de copropriété 0

