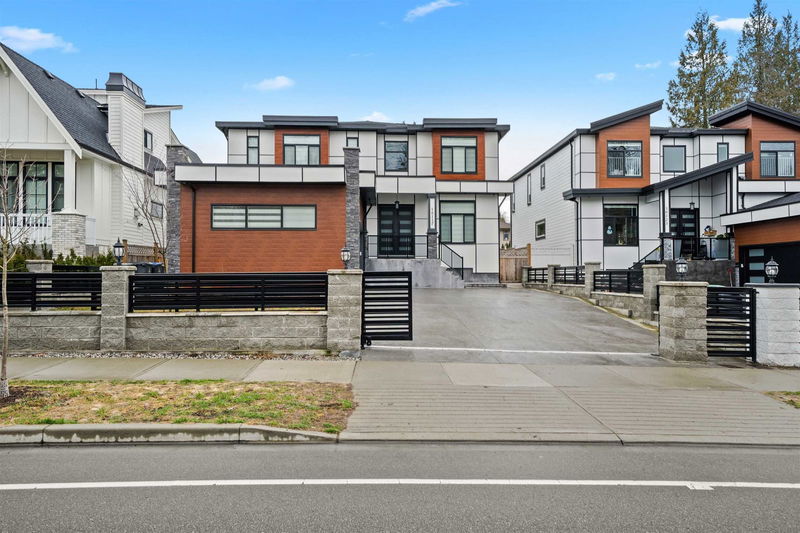Caractéristiques principales
- MLS® #: R2933065
- ID de propriété: SIRC2117186
- Type de propriété: Résidentiel, Maison unifamiliale détachée
- Aire habitable: 6 033 pi.ca.
- Grandeur du terrain: 0,19 ac
- Construit en: 2022
- Chambre(s) à coucher: 7+4
- Salle(s) de bain: 7+2
- Stationnement(s): 6
- Inscrit par:
- 1NE Collective Realty Inc.
Description de la propriété
Built on an 8171 sqft lot, this property boasts a spacious 6033 sqft area with 11 bedrooms and 9 baths, showcasing meticulous attention to detail with no expenses spared. Each room offers ample space, complemented by features such as central air-conditioning, radiant hot-water heat, HRV system, and a security camera system. Enjoy the convenience of high-efficiency hot-water furnace, premium appliances, covered patios/decks, and a double garage with gated driveway. Benefit from the reassurance of a 2-5-10 new home warranty. Open House: SAT & SUN, Nov. 30 & DEC 01, 2024, 2-4pm.
Pièces
- TypeNiveauDimensionsPlancher
- Chambre à coucher principaleAu-dessus22' x 15' 3.9"Autre
- Chambre à coucher principaleAu-dessus17' x 15' 6.9"Autre
- Chambre à coucher principaleAu-dessus15' 9.9" x 13'Autre
- Chambre à coucherAu-dessus15' 3.9" x 12' 9.9"Autre
- Chambre à coucherAu-dessus15' 3.9" x 11' 9.9"Autre
- PatioAu-dessus22' 6.9" x 10'Autre
- Salle de lavageAu-dessus7' 9.9" x 5' 11"Autre
- Média / DivertissementSous-sol28' x 16' 5"Autre
- SalonSous-sol11' 6" x 15' 6.9"Autre
- CuisineSous-sol8' x 15' 6.9"Autre
- FoyerPrincipal27' x 7'Autre
- Chambre à coucherSous-sol11' 3.9" x 10' 8"Autre
- Chambre à coucherSous-sol13' x 10' 6"Autre
- Salle de lavageSous-sol8' 3.9" x 5' 3.9"Autre
- Salle de loisirsSous-sol21' 11" x 16'Autre
- Chambre à coucherSous-sol11' 3.9" x 10' 3.9"Autre
- Chambre à coucherSous-sol12' x 11' 3.9"Autre
- SalonPrincipal16' 3" x 13'Autre
- Salle à mangerPrincipal11' x 13'Autre
- CuisinePrincipal18' x 16' 3.9"Autre
- Cuisine wokPrincipal17' x 8' 9.9"Autre
- Salle familialePrincipal19' 6" x 19' 6"Autre
- Chambre à coucher principalePrincipal16' x 12' 6"Autre
- Chambre à coucherPrincipal14' x 13' 5"Autre
- PatioPrincipal25' x 10'Autre
Agents de cette inscription
Demandez plus d’infos
Demandez plus d’infos
Emplacement
16117 108 Avenue, Surrey, British Columbia, V4N 1P2 Canada
Autour de cette propriété
En savoir plus au sujet du quartier et des commodités autour de cette résidence.
Demander de l’information sur le quartier
En savoir plus au sujet du quartier et des commodités autour de cette résidence
Demander maintenantCalculatrice de versements hypothécaires
- $
- %$
- %
- Capital et intérêts 0
- Impôt foncier 0
- Frais de copropriété 0

