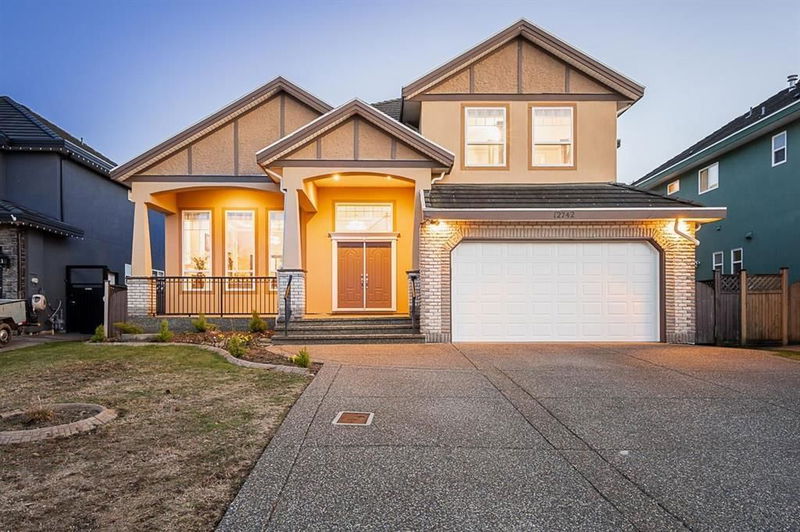Caractéristiques principales
- MLS® #: R2931865
- ID de propriété: SIRC2115335
- Type de propriété: Résidentiel, Maison unifamiliale détachée
- Aire habitable: 4 260 pi.ca.
- Grandeur du terrain: 0,14 ac
- Construit en: 2004
- Chambre(s) à coucher: 4+4
- Salle(s) de bain: 6
- Stationnement(s): 8
- Inscrit par:
- Century 21 Coastal Realty Ltd.
Description de la propriété
Welcome to 8Bed and 6Bath Panorama Ridge residence located on approx. 6028 sq.ft lot. As you enter the home, you are greeted by a grand foyer with large windows, high ceilings that allow natural light, creating a bright and welcoming ambiance. The main level features living, dining, and family areas, Kitchen and a Spice Kitchen, a generous rec room and den. The south-facing covered deck is perfect for guests to relax on while enjoying the fully fenced yard. Two suites (2+2BED) on lower level is an asset. Upstairs you have 4 spacious bedrooms and 3 full washrooms. Close to Schools, Parks, and all other amenities. Easy access to all major routes. Don't miss out on this beautiful home!!
Pièces
- TypeNiveauDimensionsPlancher
- FoyerPrincipal15' 3.9" x 10'Autre
- Chambre à coucher principaleAu-dessus14' 5" x 16' 9.6"Autre
- Penderie (Walk-in)Au-dessus5' 9.6" x 7' 8"Autre
- Chambre à coucherAu-dessus17' 5" x 14' 9.9"Autre
- Penderie (Walk-in)Au-dessus4' 11" x 4' 5"Autre
- Chambre à coucherAu-dessus11' 5" x 14' 9"Autre
- Chambre à coucherAu-dessus11' 3" x 14' 9.9"Autre
- SalonSous-sol7' 8" x 14' 3"Autre
- CuisineSous-sol7' 9" x 14' 2"Autre
- Chambre à coucherSous-sol11' x 10'Autre
- SalonPrincipal14' 9.6" x 13' 9.9"Autre
- Chambre à coucherSous-sol11' 9.6" x 10' 3.9"Autre
- SalonSous-sol9' 6.9" x 16' 3.9"Autre
- CuisineSous-sol8' 2" x 12' 6"Autre
- Chambre à coucherSous-sol14' x 10' 3.9"Autre
- Chambre à coucherSous-sol10' 9.9" x 11' 6"Autre
- Salle de lavageSous-sol11' 2" x 14' 9.9"Autre
- Salle à mangerPrincipal8' x 14' 9.6"Autre
- Salle familialePrincipal12' 9.9" x 18' 2"Autre
- CuisinePrincipal12' 11" x 11' 3.9"Autre
- Cuisine wokPrincipal7' 9.9" x 4' 8"Autre
- Garde-mangerPrincipal4' 5" x 4' 9.9"Autre
- Salle à mangerPrincipal14' 2" x 9' 5"Autre
- Salle de loisirsPrincipal16' 9.9" x 13' 5"Autre
- BoudoirPrincipal8' 5" x 8' 2"Autre
Agents de cette inscription
Demandez plus d’infos
Demandez plus d’infos
Emplacement
12742 61a Avenue, Surrey, British Columbia, V3X 3P5 Canada
Autour de cette propriété
En savoir plus au sujet du quartier et des commodités autour de cette résidence.
Demander de l’information sur le quartier
En savoir plus au sujet du quartier et des commodités autour de cette résidence
Demander maintenantCalculatrice de versements hypothécaires
- $
- %$
- %
- Capital et intérêts 0
- Impôt foncier 0
- Frais de copropriété 0

