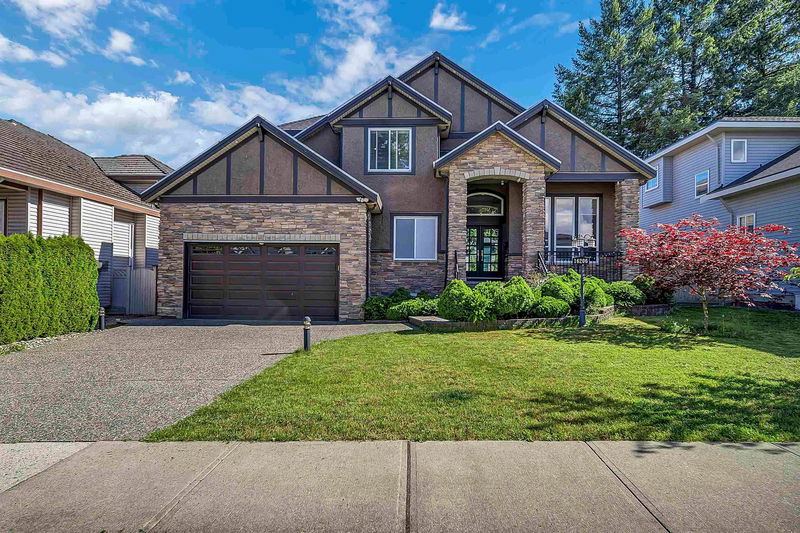Caractéristiques principales
- MLS® #: R2932016
- ID de propriété: SIRC2115324
- Type de propriété: Résidentiel, Maison unifamiliale détachée
- Aire habitable: 4 435 pi.ca.
- Grandeur du terrain: 0,15 ac
- Construit en: 2009
- Chambre(s) à coucher: 4+3
- Salle(s) de bain: 5+1
- Stationnement(s): 6
- Inscrit par:
- Century 21 Coastal Realty Ltd.
Description de la propriété
Welcome to your exquisite 7-bedroom, 6-bathroom plus Den dream home in Fleetwood's most sought-after area. This beautiful custom home features a renovated main floor with large tiles, a spacious family room boasting extra high ceilings and a stunning stone wall. The open gourmet kitchen is equipped with high-end stainless steel appliances, granite countertops, Office and powder room on main.Enjoy the comfort of in-floor radiant heating and ample natural light streaming through Hunter Douglas shades. Step onto the large covered deck with built-in speakers and admire the fenced backyard.Retreat to the spacious master bedroom granite ensuite bathroom, and a relaxing jet tub. The property includes a 2+1 suites
Pièces
- TypeNiveauDimensionsPlancher
- Penderie (Walk-in)Au-dessus5' x 6'Autre
- Chambre à coucher principaleAu-dessus12' 2" x 13' 2"Autre
- Chambre à coucherAu-dessus9' 6" x 13' 2"Autre
- Chambre à coucherAu-dessus9' 9.9" x 13' 3"Autre
- SalonSous-sol9' 9" x 12' 3"Autre
- CuisineSous-sol12' 3" x 14' 6.9"Autre
- Chambre à coucherSous-sol12' 9.6" x 13'Autre
- Chambre à coucherSous-sol12' 3" x 12' 3"Autre
- CuisineSous-sol10' 8" x 12' 2"Autre
- SalonSous-sol12' 2" x 17' 8"Autre
- SalonPrincipal15' 6.9" x 13'Autre
- Chambre à coucherSous-sol10' 2" x 13' 9.9"Autre
- CuisinePrincipal12' x 12' 6.9"Autre
- Salle familialePrincipal16' x 17' 5"Autre
- Salle à mangerPrincipal8' 3" x 13' 5"Autre
- BoudoirPrincipal10' x 10'Autre
- Salle à mangerPrincipal12' 3" x 12' 3.9"Autre
- Salle de lavagePrincipal6' x 12' 6"Autre
- Garde-mangerPrincipal4' 3.9" x 5'Autre
- Chambre à coucher principaleAu-dessus12' 2" x 18'Autre
Agents de cette inscription
Demandez plus d’infos
Demandez plus d’infos
Emplacement
16206 96b Avenue, Surrey, British Columbia, V4N 5X2 Canada
Autour de cette propriété
En savoir plus au sujet du quartier et des commodités autour de cette résidence.
Demander de l’information sur le quartier
En savoir plus au sujet du quartier et des commodités autour de cette résidence
Demander maintenantCalculatrice de versements hypothécaires
- $
- %$
- %
- Capital et intérêts 0
- Impôt foncier 0
- Frais de copropriété 0

