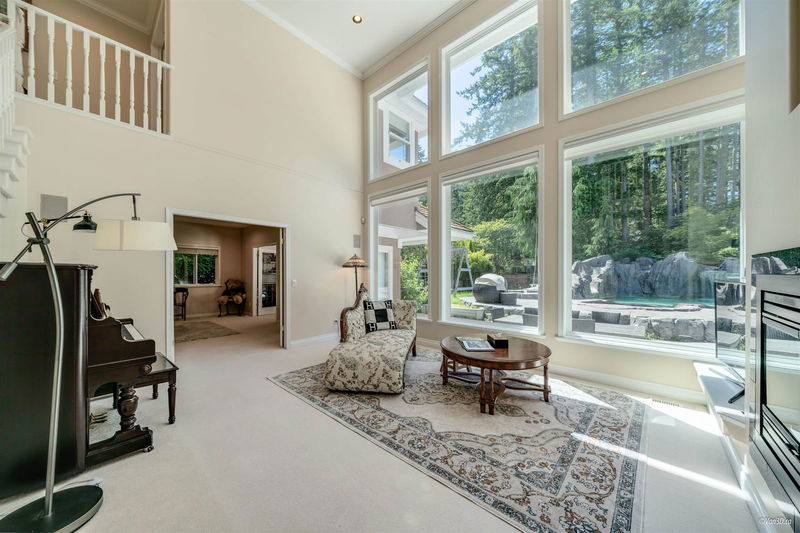Caractéristiques principales
- MLS® #: R2932274
- ID de propriété: SIRC2115287
- Type de propriété: Résidentiel, Maison unifamiliale détachée
- Aire habitable: 5 776 pi.ca.
- Grandeur du terrain: 0,31 ac
- Construit en: 2000
- Chambre(s) à coucher: 4+3
- Salle(s) de bain: 5+1
- Stationnement(s): 7
- Inscrit par:
- RE/MAX Crest Realty
Description de la propriété
Discover a trophy property in Elgin Chantrell's desirable Bridlewood neighbourhood! This 13,000+ sqft park-like oasis is nestled among South Surrey's finest homes. Designed as a family estate, it features an impressive foyer, formal living and dining rooms, a gourmet kitchen with an adjoining eating area, an office, and a spacious family room. Enjoy an unparalleled indoor-outdoor lifestyle with walk-out access to a south-facing outdoor pool, hot tub, basketball court, BBQ kitchen, and more! The upper level includes 4 bedrooms and 3 full bathrooms, while the lower level boasts a private gym, sauna, steam room, indoor hot tub, and 3 additional bedrooms. Walk to Elgin Park Secondary and Chantrell Creek Elementary.
Pièces
- TypeNiveauDimensionsPlancher
- Chambre à coucher principaleAu-dessus16' 3" x 16' 9.6"Autre
- Penderie (Walk-in)Au-dessus8' 6" x 5'Autre
- Chambre à coucherAu-dessus10' 9" x 13' 5"Autre
- Chambre à coucherAu-dessus12' 9.6" x 13' 8"Autre
- Chambre à coucherAu-dessus15' 6.9" x 10' 9"Autre
- Chambre à coucherSous-sol13' 5" x 10' 3"Autre
- Chambre à coucherSous-sol13' 3.9" x 11' 9.6"Autre
- Chambre à coucherSous-sol8' 6.9" x 14' 5"Autre
- Salle familialeSous-sol18' x 17'Autre
- Salle de loisirsSous-sol17' 9.6" x 45' 6.9"Autre
- FoyerPrincipal16' 9.6" x 10' 6"Autre
- Salle de sportSous-sol17' 3" x 15' 2"Autre
- SaunaSous-sol5' 5" x 6'Autre
- SalonPrincipal11' 3" x 14' 11"Autre
- Salle à mangerPrincipal12' 3" x 17'Autre
- CuisinePrincipal13' 8" x 11'Autre
- Salle à mangerPrincipal17' 6" x 11'Autre
- Salle familialePrincipal14' 3.9" x 17' 11"Autre
- Salle de lavagePrincipal9' 5" x 14' 3.9"Autre
- Bureau à domicilePrincipal18' 5" x 16' 8"Autre
- Salle familialePrincipal11' 9.6" x 11' 6"Autre
Agents de cette inscription
Demandez plus d’infos
Demandez plus d’infos
Emplacement
13390 22a Avenue, Surrey, British Columbia, V4A 9T9 Canada
Autour de cette propriété
En savoir plus au sujet du quartier et des commodités autour de cette résidence.
Demander de l’information sur le quartier
En savoir plus au sujet du quartier et des commodités autour de cette résidence
Demander maintenantCalculatrice de versements hypothécaires
- $
- %$
- %
- Capital et intérêts 0
- Impôt foncier 0
- Frais de copropriété 0

