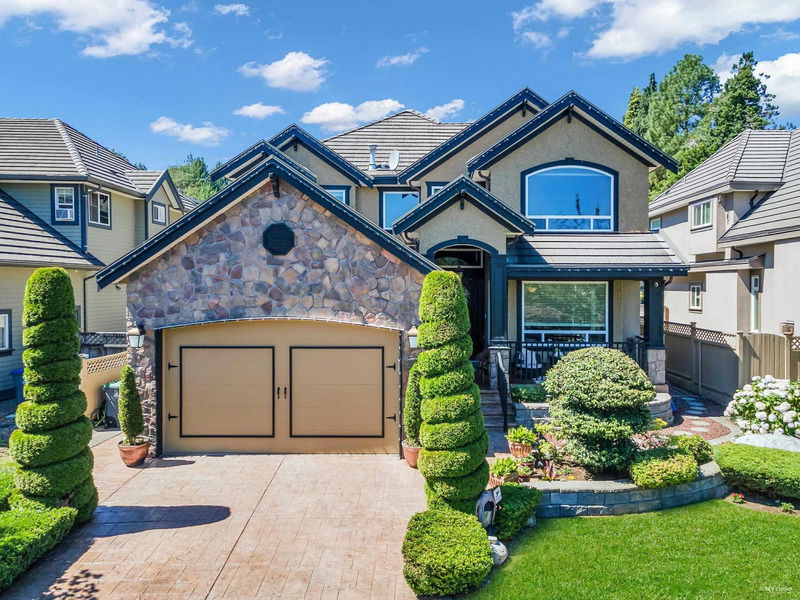Caractéristiques principales
- MLS® #: R2932314
- ID de propriété: SIRC2115264
- Type de propriété: Résidentiel, Maison unifamiliale détachée
- Aire habitable: 4 217 pi.ca.
- Grandeur du terrain: 0,16 ac
- Construit en: 2007
- Chambre(s) à coucher: 5+3
- Salle(s) de bain: 6
- Stationnement(s): 6
- Inscrit par:
- Real Broker
Description de la propriété
Discover an exceptional custom built 8 bed 6 bath fleetwood residence sitting on a 7000+ sqft lot with 2 suites, 6 car driveway, best curb appeal in the entire neighborhood and a resort like backyard for year round enjoyment. Every corner of this home reflects pride of ownership, offering an unmatched living experience. Main floor features bedroom, family room, living room, office space and a formal living area that opens to a stunning, well kept backyard, perfect for both relaxation and entertainment. Top floor hosts 4 spacious bedrooms with an open concept layout, ensuring ample space and comfort. Bottom floor includes 2 suites with separate entries ideal for extended family or rental opportunities. Located close to all levels of schools, hwy access and other day to day amenities.
Pièces
- TypeNiveauDimensionsPlancher
- Chambre à coucherAu-dessus11' 5" x 11'Autre
- Chambre à coucher principaleAu-dessus18' 5" x 13' 3"Autre
- Penderie (Walk-in)Au-dessus8' 6.9" x 5' 9"Autre
- Chambre à coucherAu-dessus13' x 10' 6"Autre
- SalonSous-sol12' 9" x 12'Autre
- CuisineSous-sol6' 3" x 10' 6.9"Autre
- Chambre à coucherSous-sol10' 9" x 12' 2"Autre
- Penderie (Walk-in)Sous-sol3' 8" x 5' 8"Autre
- SalonSous-sol13' 5" x 12' 9"Autre
- CuisineSous-sol10' 3" x 10' 9"Autre
- SalonPrincipal15' 5" x 13' 3"Autre
- Chambre à coucherSous-sol13' 9" x 11' 5"Autre
- Chambre à coucherSous-sol11' x 12' 9"Autre
- Salle de lavageAu-dessus7' 8" x 4' 11"Autre
- Salle à mangerPrincipal9' 9" x 12' 8"Autre
- Chambre à coucherPrincipal11' 6.9" x 13' 9.9"Autre
- Salle familialePrincipal18' 8" x 16' 5"Autre
- NidPrincipal6' x 9' 9.6"Autre
- CuisinePrincipal12' 11" x 16' 5"Autre
- Cuisine wokPrincipal9' 6" x 5' 5"Autre
- Garde-mangerPrincipal3' x 5' 5"Autre
- Chambre à coucherAu-dessus12' 9.6" x 13' 9"Autre
Agents de cette inscription
Demandez plus d’infos
Demandez plus d’infos
Emplacement
9471 163 Street, Surrey, British Columbia, V4N 3C5 Canada
Autour de cette propriété
En savoir plus au sujet du quartier et des commodités autour de cette résidence.
Demander de l’information sur le quartier
En savoir plus au sujet du quartier et des commodités autour de cette résidence
Demander maintenantCalculatrice de versements hypothécaires
- $
- %$
- %
- Capital et intérêts 0
- Impôt foncier 0
- Frais de copropriété 0

