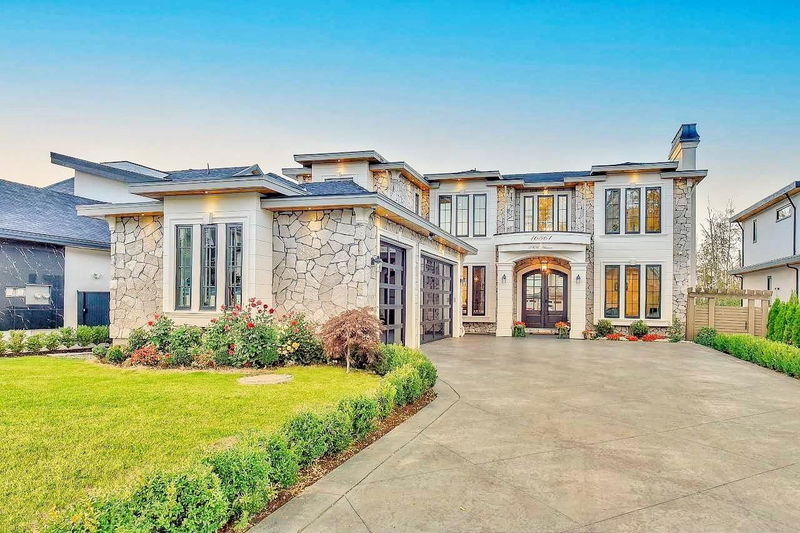Caractéristiques principales
- MLS® #: R2931900
- ID de propriété: SIRC2112306
- Type de propriété: Résidentiel, Maison unifamiliale détachée
- Aire habitable: 6 307 pi.ca.
- Grandeur du terrain: 0,23 ac
- Construit en: 2021
- Chambre(s) à coucher: 8
- Salle(s) de bain: 7+1
- Stationnement(s): 3
- Inscrit par:
- RE/MAX City Realty
Description de la propriété
Prestigious Home in Morgan View Estates! Experience luxury living in this stunning European custom-designed estate, a masterpiece of craftsmanship with high-end finishes. The grand foyer and great room feature soaring 20 ft ceilings and bathe the 6,300 sq ft space in natural light, situated on a 10,123 sq ft lot with a 3-car garage. Enjoy resort-like comfort with two master suites, each with spa-like ensuites and walk-in closets. The gourmet kitchen includes a large spice wok kitchen, built-in fridge/freezer, and bi-folding doors for seamless indoor-outdoor living. Custom BAR, Theatre room, Gym, European-style DRY SAUNA, and a WET STEAM ROOM. The lower level offers a 2-bedroom Legal Suite, this home is close to top schools and boasts a functional layout with thoughtfully used space.
Pièces
- TypeNiveauDimensionsPlancher
- Penderie (Walk-in)Principal2' 9" x 4' 6"Autre
- VestibulePrincipal12' 2" x 14' 6"Autre
- Penderie (Walk-in)Principal6' 6" x 2'Autre
- Penderie (Walk-in)Principal3' 9.6" x 5' 8"Autre
- Cuisine de servicePrincipal1' 8" x 4' 6"Autre
- Chambre à coucher principaleAu-dessus15' 8" x 18'Autre
- Penderie (Walk-in)Au-dessus7' x 9' 8"Autre
- Chambre à coucherAu-dessus11' 6" x 12' 5"Autre
- Penderie (Walk-in)Au-dessus2' 5" x 5'Autre
- Chambre à coucher principaleAu-dessus14' x 17' 5"Autre
- FoyerPrincipal18' x 9'Autre
- Penderie (Walk-in)Au-dessus8' 2" x 5' 6"Autre
- Chambre à coucherAu-dessus14' 2" x 12' 3"Autre
- Penderie (Walk-in)Au-dessus8' x 4' 2"Autre
- AutreAu-dessus6' 5" x 7' 5"Autre
- Salle de loisirsEn dessous23' x 19'Autre
- Média / DivertissementEn dessous22' x 15' 6"Autre
- Cave à vinEn dessous4' x 7' 9.9"Autre
- SaunaEn dessous6' 5" x 4'Autre
- SalonPrincipal13' 2" x 14'Autre
- Chambre à coucherEn dessous12' x 11'Autre
- SalonEn dessous13' x 16' 6"Autre
- CuisineEn dessous14' 6" x 10'Autre
- Chambre à coucherEn dessous13' 5" x 10'Autre
- Penderie (Walk-in)En dessous9' x 2'Autre
- Chambre à coucherEn dessous11' 2" x 11' 8"Autre
- Penderie (Walk-in)En dessous6' 5" x 2' 5"Autre
- Salle à mangerPrincipal13' x 13' 6"Autre
- Salle familialePrincipal18' 3" x 19'Autre
- NidPrincipal14' x 10' 2"Autre
- CuisinePrincipal24' x 19' 2"Autre
- Cuisine wokPrincipal13' 9.9" x 8'Autre
- Garde-mangerPrincipal3' 6" x 7' 6"Autre
- Chambre à coucherPrincipal12' 8" x 12' 6"Autre
Agents de cette inscription
Demandez plus d’infos
Demandez plus d’infos
Emplacement
16561 29a Avenue, Surrey, British Columbia, V3Z 9X4 Canada
Autour de cette propriété
En savoir plus au sujet du quartier et des commodités autour de cette résidence.
Demander de l’information sur le quartier
En savoir plus au sujet du quartier et des commodités autour de cette résidence
Demander maintenantCalculatrice de versements hypothécaires
- $
- %$
- %
- Capital et intérêts 0
- Impôt foncier 0
- Frais de copropriété 0

