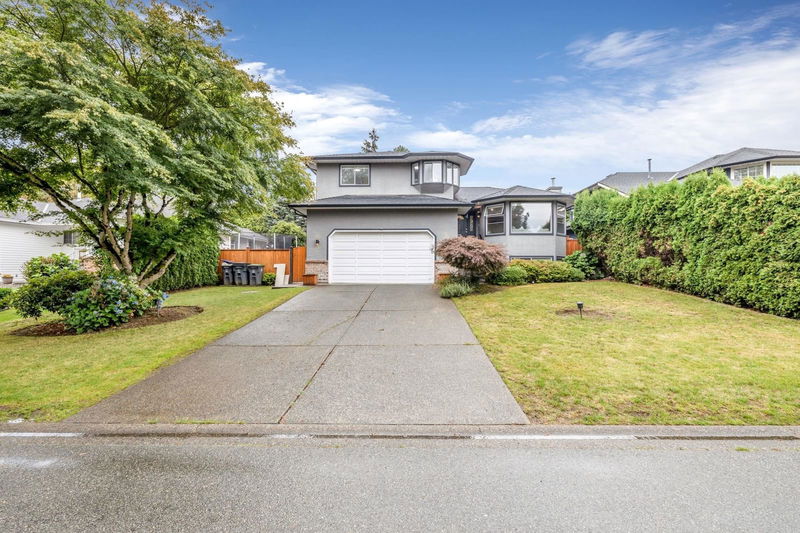Caractéristiques principales
- MLS® #: R2930361
- ID de propriété: SIRC2110530
- Type de propriété: Résidentiel, Maison unifamiliale détachée
- Aire habitable: 3 478 pi.ca.
- Grandeur du terrain: 0,16 ac
- Construit en: 1988
- Chambre(s) à coucher: 6
- Salle(s) de bain: 3+1
- Stationnement(s): 4
- Inscrit par:
- eXp Realty of Canada, Inc.
Description de la propriété
Stunning 6-bedroom plus den home with 4 baths, perfect for a large family, in a highly desirable location near Willoughby Town Centre. This spacious 3-story home offers ample room, featuring a formal dining and living room, a large family room adjacent to the kitchen, and a patio—ideal for family living. The backyard includes a charming gazebo, perfect for outdoor relaxation. The 6-foot-high crawl space is great for extra storage, and the over-height garage provides an excellent workspace. Recent upgrades in 2024 include a newly remodeled kitchen, fresh paint, and new flooring. There’s also potential for a 2-bedroom suite. It is conveniently located within walking distance of bus stops, shopping, and parks.
Pièces
- TypeNiveauDimensionsPlancher
- Chambre à coucher principaleAu-dessus16' 6" x 13' 9"Autre
- Penderie (Walk-in)Au-dessus4' 9.6" x 7' 6"Autre
- Chambre à coucherAu-dessus11' 11" x 11'Autre
- Chambre à coucherAu-dessus13' 9" x 11'Autre
- Chambre à coucherAu-dessus8' 11" x 11' 9.6"Autre
- SalonEn dessous15' 6.9" x 12' 9"Autre
- Chambre à coucherEn dessous10' 5" x 12' 11"Autre
- Chambre à coucherEn dessous9' 3" x 8' 6"Autre
- CuisineEn dessous13' 3" x 6'Autre
- FoyerPrincipal13' 6.9" x 6' 3"Autre
- AutrePrincipal10' 9.6" x 5' 8"Autre
- Salle à mangerPrincipal9' 3.9" x 12' 9"Autre
- Salle à mangerPrincipal12' 2" x 12' 8"Autre
- CuisinePrincipal17' 6.9" x 18' 3.9"Autre
- Salle familialePrincipal17' 11" x 14' 9"Autre
- BoudoirPrincipal11' 3" x 8' 3.9"Autre
- Salle de lavagePrincipal6' 3" x 7' 9.6"Autre
- Pièce de loisirsPrincipal3' 2" x 8' 9"Autre
Agents de cette inscription
Demandez plus d’infos
Demandez plus d’infos
Emplacement
5653 Sundale Grove, Surrey, British Columbia, V3S 7M7 Canada
Autour de cette propriété
En savoir plus au sujet du quartier et des commodités autour de cette résidence.
Demander de l’information sur le quartier
En savoir plus au sujet du quartier et des commodités autour de cette résidence
Demander maintenantCalculatrice de versements hypothécaires
- $
- %$
- %
- Capital et intérêts 0
- Impôt foncier 0
- Frais de copropriété 0

