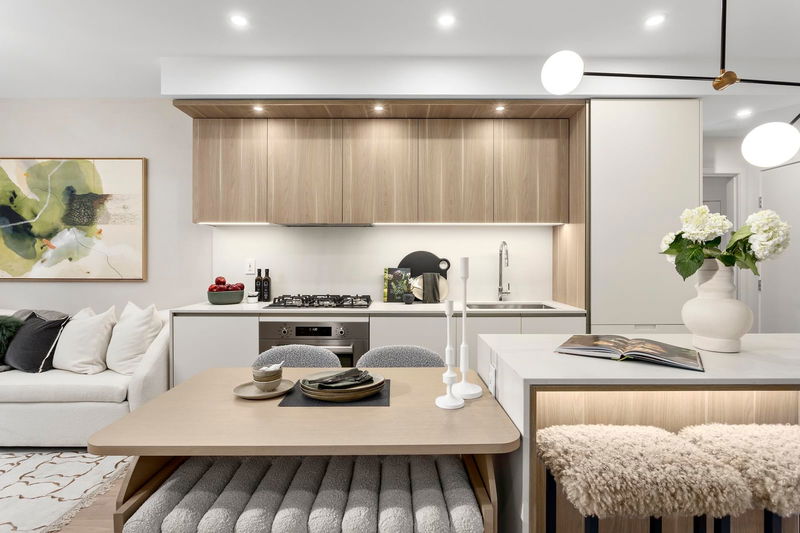Caractéristiques principales
- MLS® #: R2930726
- ID de propriété: SIRC2107679
- Type de propriété: Résidentiel, Condo
- Aire habitable: 1 111 pi.ca.
- Construit en: 2027
- Chambre(s) à coucher: 2
- Salle(s) de bain: 3
- Stationnement(s): 1
- Inscrit par:
- Oakwyn Realty Ltd.
Description de la propriété
Welcome to Vivere – North Guildford’s first residential high-rise. This concrete 2 level fully air conditioned, townhome offers 2 bedrooms with flex, 3 baths with Italian-designed and imported cabinetry and CRISTINA Rubinetterie fixtures. Kitchen is fitted with a full sized Bertazzoni appliance package, integrated fridge, matching quartz countertops and full slab backsplash. Primary bedroom has a walk in closet and the large ensuite features a walk-through shower to a free-standing soaker tub and heated flooring. This home comes with 1 parking stall, 1 storage unit and the ability to choose from 2 designer colour schemes. Another quality community built by Solterra. Presentation Centre located at 1545 Johnston Road, White Rock.
Pièces
- TypeNiveauDimensionsPlancher
- CuisinePrincipal12' x 8' 9"Autre
- SalonPrincipal11' 3" x 10' 6.9"Autre
- Salle à mangerPrincipal6' 6" x 6' 6"Autre
- Salle polyvalentePrincipal9' 8" x 5' 6"Autre
- RangementPrincipal4' x 3' 3"Autre
- PatioPrincipal16' 3.9" x 12'Autre
- Chambre à coucher principaleAu-dessus10' 9" x 8' 11"Autre
- Penderie (Walk-in)Au-dessus5' 3" x 4' 8"Autre
- Chambre à coucherAu-dessus10' 2" x 8' 9.9"Autre
Agents de cette inscription
Demandez plus d’infos
Demandez plus d’infos
Emplacement
15200 Guildford Drive #104, Surrey, British Columbia, V0V 0V0 Canada
Autour de cette propriété
En savoir plus au sujet du quartier et des commodités autour de cette résidence.
Demander de l’information sur le quartier
En savoir plus au sujet du quartier et des commodités autour de cette résidence
Demander maintenantCalculatrice de versements hypothécaires
- $
- %$
- %
- Capital et intérêts 0
- Impôt foncier 0
- Frais de copropriété 0

