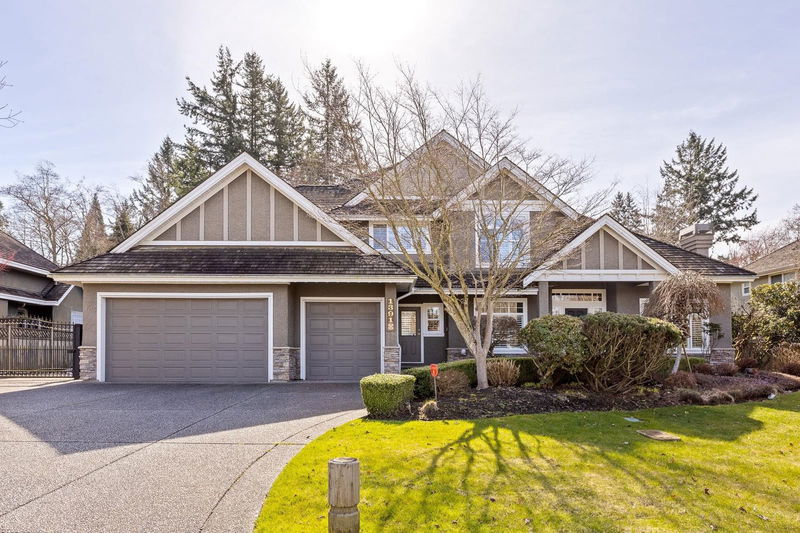Caractéristiques principales
- MLS® #: R2928185
- ID de propriété: SIRC2102103
- Type de propriété: Résidentiel, Maison unifamiliale détachée
- Aire habitable: 6 267 pi.ca.
- Grandeur du terrain: 0,35 ac
- Construit en: 2000
- Chambre(s) à coucher: 5+2
- Salle(s) de bain: 5
- Stationnement(s): 5
- Inscrit par:
- LeHomes Realty Premier
Description de la propriété
Fabulous executives residence in much sought after Chantrell Park Estates. This custom built house features 6267 sqft of luxury living, 7 bedrooms, a 15000 sqft lot with south facing backyard. The home oozes elegance with 2 staircases, extensive millwork, hardwood flooring and carpet upgraded in 2019, a formal living & dining room, a dream kitchen overlooking the family room & a beautiful rear garden. Some appliances replaced in 2019. There are 4 generous sized bdrms upstairs & another 2 bdrms in the bsmt. Entertaining is a breeze with a custom built bar, pool table, wine room & media room. In addition to the attached 3 car garage there is a detached single garage. Highly desirable neighborhood plus the best school catchment. Book your private showing!
Pièces
- TypeNiveauDimensionsPlancher
- Chambre à coucher principaleAu-dessus13' 9" x 121' 6"Autre
- Penderie (Walk-in)Au-dessus6' x 11'Autre
- Chambre à coucherAu-dessus11' 9" x 17' 6"Autre
- Chambre à coucherAu-dessus12' 3.9" x 13'Autre
- Chambre à coucherAu-dessus10' x 15'Autre
- Salle de loisirsSous-sol14' 8" x 30' 3.9"Autre
- Cave à vinSous-sol5' 11" x 10'Autre
- Média / DivertissementSous-sol19' 6.9" x 22' 9"Autre
- Chambre à coucherSous-sol14' 2" x 15' 8"Autre
- Chambre à coucherSous-sol12' 3" x 13' 3"Autre
- FoyerPrincipal8' x 9'Autre
- RangementSous-sol10' 3" x 11' 6"Autre
- SalonPrincipal13' x 14'Autre
- CuisinePrincipal17' x 20' 9"Autre
- NidPrincipal8' 2" x 13' 8"Autre
- Salle à mangerPrincipal11' x 15'Autre
- Bureau à domicilePrincipal11' 9" x 12' 3"Autre
- Salle familialePrincipal13' 5" x 15' 8"Autre
- Chambre à coucherPrincipal14' 6" x 16' 6"Autre
- Salle de lavagePrincipal8' 5" x 14'Autre
Agents de cette inscription
Demandez plus d’infos
Demandez plus d’infos
Emplacement
13918 20a Avenue, Surrey, British Columbia, V4A 9X4 Canada
Autour de cette propriété
En savoir plus au sujet du quartier et des commodités autour de cette résidence.
Demander de l’information sur le quartier
En savoir plus au sujet du quartier et des commodités autour de cette résidence
Demander maintenantCalculatrice de versements hypothécaires
- $
- %$
- %
- Capital et intérêts 0
- Impôt foncier 0
- Frais de copropriété 0

