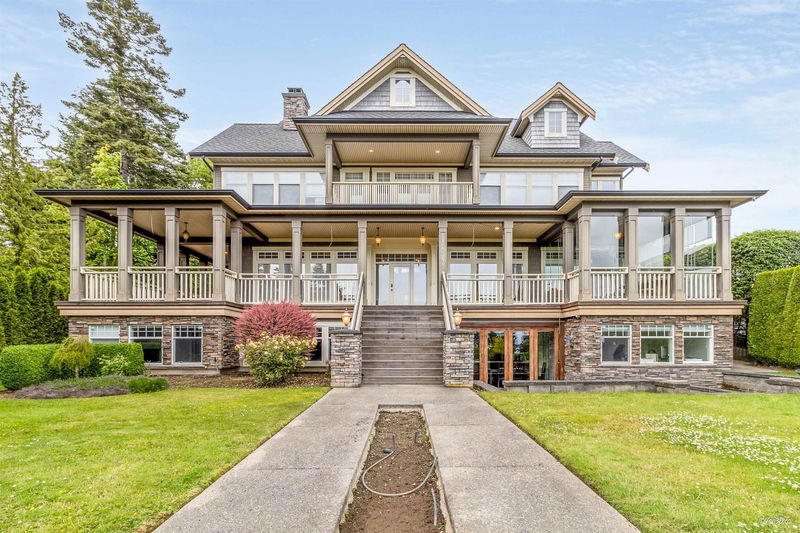Caractéristiques principales
- MLS® #: R2929316
- ID de propriété: SIRC2101360
- Type de propriété: Résidentiel, Maison unifamiliale détachée
- Aire habitable: 5 569 pi.ca.
- Grandeur du terrain: 0,36 ac
- Construit en: 2004
- Chambre(s) à coucher: 5
- Salle(s) de bain: 5+1
- Stationnement(s): 6
- Inscrit par:
- Sutton Centre Realty
Description de la propriété
Welcome to this stunning craftsman-style mansion with unparalleled ocean views from all three levels! Sits on a magnificently landscaped 15870 sq.ft lot, this home features 5569 sq.ft of luxury living area adorned with real wood decorations throughout. The gourmet kitchen boasts granite counters, oversized center island, top-tier appliances, and an additional work kitchen to showcase your culinary skills. The dining and living rooms offer breathtaking ocean views and open to the terrace and solarium. Enjoy the comfort and style of a luxury resort suite in your primary bdrm with lavish furnishings. The fully finished basement is designed for entertainment, complete with rolling barn doors, a wine cellar, ocean views, and more. Words cannot capture all the beauty of this home- call to view!
Pièces
- TypeNiveauDimensionsPlancher
- Chambre à coucher principaleAu-dessus16' 9" x 19' 6.9"Autre
- Penderie (Walk-in)Au-dessus8' 6" x 8' 11"Autre
- Chambre à coucherAu-dessus10' 8" x 16' 6.9"Autre
- Penderie (Walk-in)Au-dessus4' 9" x 5'Autre
- Chambre à coucherAu-dessus12' 9.9" x 16' 6"Autre
- BureauAu-dessus11' 2" x 11' 3"Autre
- BoudoirAu-dessus11' 5" x 12'Autre
- CuisineEn dessous14' 9" x 16' 9.9"Autre
- SalonPrincipal15' 9" x 26' 9"Autre
- SalonEn dessous18' 2" x 20' 6.9"Autre
- Salle à mangerEn dessous8' 6.9" x 14' 9"Autre
- Chambre à coucher principaleEn dessous12' 3.9" x 14' 3.9"Autre
- Penderie (Walk-in)En dessous7' 3" x 8' 3.9"Autre
- Chambre à coucherEn dessous12' 9" x 13' 2"Autre
- Salle de lavageEn dessous8' 9" x 13' 5"Autre
- FoyerEn dessous6' x 13' 11"Autre
- Salle de lavageEn dessous8' 9" x 13' 5"Autre
- ServiceEn dessous4' 3.9" x 12' 3"Autre
- Salle à mangerPrincipal13' 5" x 15' 9.9"Autre
- CuisinePrincipal14' 9" x 16' 11"Autre
- Cuisine wokPrincipal5' 9.9" x 6' 3"Autre
- Salle à mangerPrincipal7' 6.9" x 12' 5"Autre
- Salle familialePrincipal13' x 14' 9"Autre
- Bureau à domicilePrincipal13' 3" x 13' 6.9"Autre
- FoyerPrincipal8' 2" x 12' 11"Autre
- Salle de lavagePrincipal5' 9" x 11' 6.9"Autre
Agents de cette inscription
Demandez plus d’infos
Demandez plus d’infos
Emplacement
13341 Marine Drive, Surrey, British Columbia, V4A 1E8 Canada
Autour de cette propriété
En savoir plus au sujet du quartier et des commodités autour de cette résidence.
Demander de l’information sur le quartier
En savoir plus au sujet du quartier et des commodités autour de cette résidence
Demander maintenantCalculatrice de versements hypothécaires
- $
- %$
- %
- Capital et intérêts 0
- Impôt foncier 0
- Frais de copropriété 0

